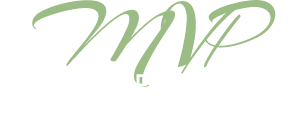Start of property details

Property Description
Welcome home to this beautifully renovated condo located in the highly sought-after Chandon community within Marina Hills. This 3-bedroom, 3-bathroom highly upgraded residence has an open floor plan that is light and bright with an abundance of natural light. This home has extensive upgrades including all new bathrooms, flooring and remodeled kitchen. The main floor features a bedroom that is currently used as an office, delightful dining room and living room with a cozy fireplace that opens onto a private patio with serene views of a parklike greenbelt perfect for entertaining. The kitchen boasts new stainless steel appliances, quartz countertops, stylish designer tile, ample storage, also opening onto the patio. On the second level is an en-suite guest bedroom and versatile nook at the top of the stairs. The spacious primary suite has been remodeled with a dual sink vanity, designer-tile along with a generous walk-in closet. Additional features include an indoor laundry room, epoxy-coated garage floor, new trending light fixtures as well as the home has been re-piped by the HOA. Amenities include the nearby Chandon pool and spa, neighboring Park Vista Park, the Marina Hills Community clubhouse with full kitchen, 75 ft Junior Olympic size salt-water swimming pool, wader pool, BBQ areas, and tennis and pickleball courts. Conveniently located near shopping, dining, hiking, biking trails, great schools and under 5 miles to the beach and nearby Dana Point Harbor. This home truly has it all!
Property Highlights
Location
Property Details
Building
Community
Local Schools
Interior Features
Bedrooms and Bathrooms
Area and Spaces
Appliances
Interior Features
Heating and Cooling
Building Details
Construction
Terms
Terms
Taxes
HOA
Heating, Cooling & Utilities
Utilities
Lot
Exterior Features
Parking
Pool Features
Payment Calculator
Property History
Similar Properties
{"property_id":"ca45_OC24157258","AboveGradeFinishedArea":"0","AccessibilityFeatures":"","Appliances":"Dishwasher, GasCooktop, GasOven, Microwave, Refrigerator","ArchitecturalStyle":"","AssociationAmenities":"Clubhouse, SportCourt, MeetingRoom, Pickleball, Pool, SpaHotTub, TennisCourts, Trails, Water","AssociationFee":"385.00","AssociationFeeFrequency":"Monthly","AssociationFeeIncludes":"","AssociationYN":"1","AttributionContact":"949-370-6950","Basement":"","BasementYN":"","BathroomsFull":"3","BathroomsHalf":"0","BathroomsOneQuarter":"0","BathroomsThreeQuarter":"0","BelowGradeFinishedArea":"0","BuilderModel":"","BuilderName":"","BuyerAgentFullName":"Peggy Knauft","BuyerAgentEmail":"peggy@primarypacificproperties.com","BuyerAgentDirectPhone":"","BuyerOfficeName":"Primary Pacific Properties","CapRate":"0.00","CityRegion":"","CommunityFeatures":"Biking, Golf, Hiking, StreetLights, Sidewalks, WaterSports, Park","ComplexName":"","ConstructionMaterials":"","Contingency":"","Cooling":"CentralAir","CountyOrParish":"Orange","CoveredSpaces":"0","DevelopmentName":"","DevelopmentStatus":"","DirectionFaces":"","DoorFeatures":"","Electric":"","ElementarySchool":"George White","Exclusions":"All staging items","ExteriorFeatures":"","Fencing":"","FireplaceFeatures":"FamilyRoom","FireplaceYN":"1","FireplacesTotal":"0","Flooring":"","FoundationDetails":"","GarageSpaces":"0.00","GreenBuildingVerificationType":"","GreenEnergyEfficient":"","GreenEnergyGeneration":"","GreenIndoorAirQuality":"","GreenLocation":"","GreenSustainability":"","GreenWaterConservation":"","Heating":"Central","HighSchool":"Dana Hills","HorseAmenities":"","HorseYN":"","Inclusions":"","IndoorFeatures":"","InteriorFeatures":"BreakfastBar, SeparateFormalDiningRoom, OpenFloorplan, QuartzCounters, RecessedLighting, BedroomOnMainLevel, PrimarySuite, WalkInClosets","InternetAddressDisplayYN":"","LaundryFeatures":"LaundryRoom","Levels":"Two","ListingTerms":"Cash, CashToNewLoan, Conventional","ListAgentFullName":"Susan Chase","LivingArea":"0.00","LotFeatures":"Greenbelt, NearPark","LotSizeArea":"0.00","LotSizeSquareFeet":"0.00","MainLevelBedrooms":"1","MiddleOrJuniorSchool":"Niguel Hills","MLSAreaMajor":"","Model":"","NewConstructionYN":"0","NumberOfUnitsTotal":"1","OtherParking":"","Ownership":"","ParkingFeatures":"DoorMulti, DirectAccess, DrivewayLevel, Garage, GarageDoorOpener","ParkingTotal":"2","PatioAndPorchFeatures":"Patio","PoolFeatures":"Association","PoolYN":"","PoolPrivateYN":"0","PropertyCondition":"Turnkey","public_remarks":"Welcome home to this beautifully renovated condo located in the highly sought-after Chandon community within Marina Hills. This 3-bedroom, 3-bathroom highly upgraded residence has an open floor plan that is light and bright with an abundance of natural light. This home has extensive upgrades including all new bathrooms, flooring and remodeled kitchen. The main floor features a bedroom that is currently used as an office, delightful dining room and living room with a cozy fireplace that opens onto a private patio with serene views of a parklike greenbelt perfect for entertaining. The kitchen boasts new stainless steel appliances, quartz countertops, stylish designer tile, ample storage, also opening onto the patio. On the second level is an en-suite guest bedroom and versatile nook at the top of the stairs. The spacious primary suite has been remodeled with a dual sink vanity, designer-tile along with a generous walk-in closet. Additional features include an indoor laundry room, epoxy-coated garage floor, new trending light fixtures as well as the home has been re-piped by the HOA. Amenities include the nearby Chandon pool & spa, neighboring Park Vista Park, the Marina Hills Community clubhouse with full kitchen, 75 ft Junior Olympic size salt-water swimming pool, wader pool, BBQ areas, and tennis and pickleball courts. Conveniently located near shopping, dining, hiking, biking trails, great schools and under 5 miles to the beach and nearby Dana Point Harbor. This home truly has it all!","Roof":"","RoomsTotal":"0","SchoolDistrict":"Capistrano Unified","SecurityFeatures":"","SeniorCommunityYN":"0","Sewer":"PublicSewer","SpaFeatures":"Association","SpaYN":"1","StandardStatus":"","StateRegion":"","StoriesTotal":"2","StructureType":"House","TaxAnnualAmount":"0.00","Utilities":"ElectricityConnected, NaturalGasConnected, SewerConnected","View":"ParkGreenbelt, Neighborhood","ViewYN":"1","VirtualTourURLUnbranded":"https:\/\/vimeo.com\/995690875","WalkScore":"0","WaterBodyName":"","WaterSource":"Public","WaterfrontFeatures":"","WaterfrontYN":"","WindowFeatures":"","YearBuilt":"1991","Zoning":"","ZoningDescription":"","property_uid":"1079123519","listing_status":"sold","mls_status":"Closed","mls_id":"ca45","listing_num":"OC24157258","acreage":"","acres":"0.00","address":"","address_direction":"","address_flg":"1","address_num":"30","agent_id":"OCCHASSUS","area":"LNSLT - Salt Creek","baths_total":"3.00","bedrooms_total":"3","car_spaces":"2","city":"Laguna Niguel","coseller_id":"","coagent_id":"","days_on_market":"23","finished_sqft_total":"1536","geocode_address":"30 Chandon","geocode_status":null,"lat":"33.523289","lon":"-117.690838","map_flg":"true","office_id":"OC13532","office_name":"Compass","orig_price":"1149000","photo_count":"1","photo_count_lac":"1","previous_price":null,"price":"1149000","prop_img":"\/listing\/photos\/ca45\/OC24157258-1.jpeg","property_type":"Residential","property_subtype":null,"sqft_total":"0","state":"CA","street_type":"","street_name":"Chandon","sub_area":"Chandon (MHC)","unit":"","zip_code":"92677","listing_dt":"2024-08-03","undercontract_dt":null,"openhouse_dt":null,"price_change_dt":null,"seller_id":"OCKNAUPEG","seller_office_id":"OC15245","sold_dt":"2024-10-11","sold_price":"1112500","webapi_update_dt":null,"update_dt":"2025-06-03 14:49:08","create_dt":"2024-09-03 16:28:23","marketing_headline_txt":null,"use_marketing_description_txt":null,"banner_flg":null,"banner_headline":null,"banner_location":null,"banner_description":null,"marketing_description_txt":null,"showcase_layout":null,"mortgage_calculator":null,"property_history":null,"marketing_account_id":null}


