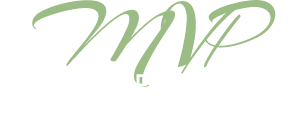Start of property details





Property Description
Welcome to this beautifully maintained 2-bedroom, 2-bath condo, one of only forty-two units in the exclusive, gated Main Attraction community in the highly sought-after South Coast Metro area. Step inside to find elegant, recessed lighting, stylish crown molding, freshly painted walls, and dual-pane windows throughout. The inviting living room features a cozy gas fireplaceperfect for relaxing evenings.Enjoy the comfort of central heat, and the convenience of a one-car detached garage with washer and dryer. Community amenities include a heated pool, rejuvenating jacuzzi, BBQ grill and clubhouse. The secluded Main Attraction community is nestled among mature pine trees and lush greenbelts, offering both tranquility and privacy.Dont miss your chance to make this exceptional condo your new home!
Property Highlights
Location
Property Details
Building
Community
Local Schools
Interior Features
Bedrooms and Bathrooms
Area and Spaces
Appliances
Interior Features
Heating and Cooling
Building Details
Construction
Materials
Terms
Terms
Taxes
HOA
Heating, Cooling & Utilities
Utilities
Lot
Exterior Features
Parking
Pool Features
Payment Calculator
Property History
Similar Properties
{"property_id":"ca45_PW25183463","AboveGradeFinishedArea":"0","AccessibilityFeatures":"","Appliances":"Dishwasher, Refrigerator, Dryer","ArchitecturalStyle":"Spanish","AssociationAmenities":"Clubhouse, Barbecue, Pool, SpaHotTub","AssociationFee":"620.00","AssociationFeeFrequency":"Monthly","AssociationFeeIncludes":"","AssociationYN":"1","AttributionContact":"714-585-7225","Basement":"","BasementYN":"","BathroomsFull":"2","BathroomsHalf":"0","BathroomsOneQuarter":"0","BathroomsThreeQuarter":"0","BelowGradeFinishedArea":"0","BuilderModel":"","BuilderName":"","BuyerAgentFullName":"","BuyerAgentEmail":"","BuyerAgentDirectPhone":"","BuyerOfficeName":"","CapRate":"0.00","CityRegion":"","CommunityFeatures":"StreetLights, Sidewalks, Gated, Park, Pool","ComplexName":"","ConstructionMaterials":"Stucco","Contingency":"Please send offers to tabrahams@sevengables.com with lender letter and proof of funds in one pdf. **Broker\/Agent does not guarantee accuracy of permits, square footage, lot size, zoning, rent control, use codes, schools, and\/or other information concerning the condition or features of the property provided by the seller or obtained from public records. Buyer is advised to independently verify the accuracy of all information through personal inspections, the City, and with appropriate professionals.","Cooling":"None","Country":"United States of America","CountyOrParish":"Orange","CoveredSpaces":"0","DevelopmentName":"","DevelopmentStatus":"","DirectionFaces":"","DoorFeatures":"","Electric":"","ElementarySchool":"Taft","Exclusions":"","ExteriorFeatures":"RainGutters","Fencing":"Security","FireplaceFeatures":"Gas, LivingRoom","FireplaceYN":"1","FireplacesTotal":"0","Flooring":"Tile, Vinyl","FoundationDetails":"Slab","GarageSpaces":"0.00","GreenBuildingVerificationType":"","GreenEnergyEfficient":"","GreenEnergyGeneration":"","GreenIndoorAirQuality":"","GreenLocation":"","GreenSustainability":"","GreenWaterConservation":"","Heating":"Central, Fireplaces","HighSchool":"Saddleback","HorseAmenities":"","HorseYN":"","Inclusions":"Washer and Dryer, Refrigerator","IndoorFeatures":"","InteriorFeatures":"Balcony, CeilingFans, CrownMolding, RecessedLighting, AllBedroomsUp","InternetAddressDisplayYN":"","LaundryFeatures":"ElectricDryerHookup, GasDryerHookup, InGarage","Levels":"One","ListingTerms":"Cash, CashToExistingLoan, Conventional","ListAgentFullName":"Timothy Abrahams","LivingArea":"0.00","LotFeatures":"NearPark","LotSizeArea":"149205.00","LotSizeSquareFeet":"149205.00","MainLevelBedrooms":"2","MiddleOrJuniorSchool":"McFadden","MLSAreaMajor":"","Model":"","NewConstructionYN":"0","NumberOfUnitsTotal":"1","OtherParking":"","Ownership":"","ParkingFeatures":"Garage","ParkingTotal":"1","PatioAndPorchFeatures":"Deck","PoolFeatures":"Community, Heated, InGround, Association","PoolYN":"","PoolPrivateYN":"0","PropertyCondition":"Turnkey","public_remarks":"Welcome to this beautifully maintained 2-bedroom, 2-bath condo, one of only forty-two units in the exclusive, gated Main Attraction community in the highly sought-after South Coast Metro area. Step inside to find elegant, recessed lighting, stylish crown molding, freshly painted walls, and dual-pane windows throughout. The inviting living room features a cozy gas fireplaceperfect for relaxing evenings.Enjoy the comfort of central heat, and the convenience of a one-car detached garage with washer and dryer. Community amenities include a heated pool, rejuvenating jacuzzi, BBQ grill and clubhouse. The secluded Main Attraction community is nestled among mature pine trees and lush greenbelts, offering both tranquility and privacy.Dont miss your chance to make this exceptional condo your new home!","Roof":"SpanishTile","RoomsTotal":"0","SchoolDistrict":"Santa Ana Unified","SecurityFeatures":"SecurityGate, GatedCommunity, KeyCardEntry","SeniorCommunityYN":"0","Sewer":"PublicSewer","SpaFeatures":"Association, Community, Heated, InGround","SpaYN":"1","StandardStatus":"","StateRegion":"","StoriesTotal":"1","StructureType":"MultiFamily","TaxAnnualAmount":"0.00","Utilities":"CableConnected, ElectricityConnected, NaturalGasConnected, SewerConnected, WaterConnected","View":"ParkGreenbelt","ViewYN":"1","VirtualTourURLUnbranded":"","WalkScore":"0","WaterBodyName":"","WaterSource":"Public","WaterfrontFeatures":"","WaterfrontYN":"","WindowFeatures":"","YearBuilt":"1973","Zoning":"","ZoningDescription":"","property_uid":"1127058464","listing_status":"active","mls_status":"Active","mls_id":"ca45","listing_num":"PW25183463","acreage":"","acres":"3.43","address":"","address_direction":"S","address_flg":"1","address_num":"3638","agent_id":"PWABRTIM","area":"69 - Santa Ana South of First","baths_total":"2.00","bedrooms_total":"2","car_spaces":"1","city":"Santa Ana","coseller_id":"","coagent_id":"","days_on_market":"10","finished_sqft_total":"989","geocode_address":"3638 S Main Street","geocode_status":"","lat":"33.698942","lon":"-117.869158","map_flg":"true","office_id":"E539","office_name":"Seven Gables Real Estate","orig_price":"586000","photo_count":"7","photo_count_lac":"7","previous_price":"0","price":"586000","prop_img":"\/listing\/photos\/ca45\/PW25183463-1.jpeg","property_type":"Residential","property_subtype":"Condominium","sqft_total":"0","state":"CA","street_type":"Street","street_name":"Main","sub_area":"Main Attraction","unit":"D11","zip_code":"92707","listing_dt":"2025-08-14","undercontract_dt":"0000-00-00","openhouse_dt":null,"price_change_dt":"0000-00-00","seller_id":"","seller_office_id":"","sold_dt":"0000-00-00","sold_price":"0","webapi_update_dt":"0000-00-00 00:00:00","update_dt":"2025-09-24 13:45:49","create_dt":"2025-09-24 13:30:28","marketing_headline_txt":null,"use_marketing_description_txt":null,"banner_flg":null,"banner_headline":null,"banner_location":null,"banner_description":null,"marketing_description_txt":null,"showcase_layout":null,"mortgage_calculator":null,"property_history":null,"marketing_account_id":null}


