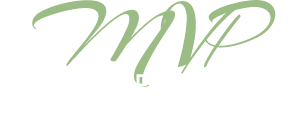Start of property details
Property Description
Welcome to 13402 Wheeler Place in North Tustin a charming updated 4-bedroom, 3-bathroom Meredith home that blends comfort, style, and functionality in a great sidewalk-safe and friendly neighborhood. Set on a spacious 10, 920 sq ft lot, this 2, 138 sq ft home offers a bright and open layout perfect for both everyday living and entertaining. A beautiful mature tree in the front yard creates standout curb appeal and offers generous, peaceful shade. A reclaimed wood wall entry adds a touch of warmth and character right from the start. The homes hardwood floors flow through the main living areas, and brand-new carpet warms the family room and bedrooms. Fresh interior paint and several new windows fill the home with natural light while boosting energy efficiency. The remodeled kitchen is the heart of the home, featuring an oversized island with seating, quartz countertops, stainless steel appliances, and plenty of storage. It opens to the dining area and a welcoming living room with a large picture window and views of the front yard. Just off the kitchen, a raised deck warmed by a gas firepit overlooks the backyard complete with an oversized rock pool, grassy play area, and raised garden beds perfect for herbs, veggies, or flowers. The generous family room includes a custom built-in workstation and sliding doors leading to the patio for seamless indoor-outdoor living. Upstairs, the private primary suite features its own balcony and an updated ensuite bath, while three additional bedrooms and another refreshed bathroom provide space for family or guests. A rare bonus feature of this home is an unfinished basementideal for a custom gym, office, studio, or anything your lifestyle calls for. Other highlights include an attached two-car garage with RV accessperfect for extra vehicles, gear, or weekend adventures. Zoned for top-rated Tustin schools, this home is move-in ready and full of warmth. Come experience the feeling of home!
Property Highlights
Location
Property Details
Building
Community
Local Schools
Interior Features
Bedrooms and Bathrooms
Rooms and Basement
Area and Spaces
Appliances
Interior Features
Heating and Cooling
Building Details
Construction
Terms
Terms
Heating, Cooling & Utilities
Utilities
Lot
Exterior Features
Parking
Pool Features
Payment Calculator
Property History
Similar Properties
{"property_id":"ca45_PW25099171","AboveGradeFinishedArea":"0","AccessibilityFeatures":"","Appliances":"Dishwasher, GasCooktop","ArchitecturalStyle":"","AssociationAmenities":"","AssociationFee":"0.00","AssociationFeeFrequency":"","AssociationFeeIncludes":"","AssociationYN":"0","AttributionContact":"dean@theodellgroup.com","Basement":"Unfinished","BasementYN":"1","BathroomsFull":"1","BathroomsHalf":"0","BathroomsOneQuarter":"0","BathroomsThreeQuarter":"2","BelowGradeFinishedArea":"0","BuilderModel":"","BuilderName":"","BuyerAgentFullName":"","BuyerAgentEmail":"","BuyerAgentDirectPhone":"","BuyerOfficeName":"","CapRate":"0.00","CityRegion":"","CommunityFeatures":"Sidewalks","ComplexName":"","ConstructionMaterials":"","Contingency":"","Cooling":"CentralAir","CountyOrParish":"Orange","CoveredSpaces":"0","DevelopmentName":"","DevelopmentStatus":"","DirectionFaces":"","DoorFeatures":"","Electric":"","ElementarySchool":"Loma Vista","Exclusions":"","ExteriorFeatures":"","Fencing":"","FireplaceFeatures":"FamilyRoom","FireplaceYN":"1","FireplacesTotal":"0","Flooring":"Carpet, Wood","FoundationDetails":"","GarageSpaces":"0.00","GreenBuildingVerificationType":"","GreenEnergyEfficient":"","GreenEnergyGeneration":"","GreenIndoorAirQuality":"","GreenLocation":"","GreenSustainability":"","GreenWaterConservation":"","Heating":"Central","HighSchool":"Foothill","HorseAmenities":"","HorseYN":"0","Inclusions":"","IndoorFeatures":"","InteriorFeatures":"OpenFloorplan, RecessedLighting","InternetAddressDisplayYN":"","LaundryFeatures":"InGarage","Levels":"MultiSplit","ListingTerms":"CashToNewLoan, Conventional","ListAgentFullName":"Dean O'Dell","LivingArea":"0.00","LotFeatures":"FrontYard, Landscaped","LotSizeArea":"10920.00","LotSizeSquareFeet":"10920.00","MainLevelBedrooms":"0","MiddleOrJuniorSchool":"Hewes","MLSAreaMajor":"","Model":"","NewConstructionYN":"0","NumberOfUnitsTotal":"1","OtherParking":"","Ownership":"","ParkingFeatures":"DoorMulti, DirectAccess, Garage, RvAccessParking","ParkingTotal":"2","PatioAndPorchFeatures":"Deck, Patio","PoolFeatures":"Private","PoolYN":"","PoolPrivateYN":"1","PropertyCondition":"","public_remarks":"Welcome to 13402 Wheeler Place in North Tustin a charming updated 4-bedroom, 3-bathroom Meredith home that blends comfort, style, and functionality in a great sidewalk-safe and friendly neighborhood. Set on a spacious 10, 920 sq ft lot, this 2, 138 sq ft home offers a bright and open layout perfect for both everyday living and entertaining. A beautiful mature tree in the front yard creates standout curb appeal and offers generous, peaceful shade. A reclaimed wood wall entry adds a touch of warmth and character right from the start. The homes hardwood floors flow through the main living areas, and brand-new carpet warms the family room and bedrooms. Fresh interior paint and several new windows fill the home with natural light while boosting energy efficiency. The remodeled kitchen is the heart of the home, featuring an oversized island with seating, quartz countertops, stainless steel appliances, and plenty of storage. It opens to the dining area and a welcoming living room with a large picture window and views of the front yard. Just off the kitchen, a raised deck warmed by a gas firepit overlooks the backyard complete with an oversized rock pool, grassy play area, and raised garden beds perfect for herbs, veggies, or flowers. The generous family room includes a custom built-in workstation and sliding doors leading to the patio for seamless indoor-outdoor living. Upstairs, the private primary suite features its own balcony and an updated ensuite bath, while three additional bedrooms and another refreshed bathroom provide space for family or guests. A rare bonus feature of this home is an unfinished basementideal for a custom gym, office, studio, or anything your lifestyle calls for. Other highlights include an attached two-car garage with RV accessperfect for extra vehicles, gear, or weekend adventures. Zoned for top-rated Tustin schools, this home is move-in ready and full of warmth. Come experience the feeling of home!","Roof":"","RoomsTotal":"0","SchoolDistrict":"Tustin Unified","SecurityFeatures":"","SeniorCommunityYN":"0","Sewer":"SewerTapPaid","SpaFeatures":"AboveGround, Private","SpaYN":"1","StandardStatus":"","StateRegion":"","StoriesTotal":"3","StructureType":"House","TaxAnnualAmount":"0.00","Utilities":"ElectricityConnected, NaturalGasConnected, SewerConnected, WaterConnected","View":"None","ViewYN":"0","VirtualTourURLUnbranded":"https:\/\/youtu.be\/lxrIkjKhDvs","WalkScore":"0","WaterBodyName":"","WaterSource":"Public","WaterfrontFeatures":"","WaterfrontYN":"0","WindowFeatures":"","YearBuilt":"1958","Zoning":"","ZoningDescription":"","property_uid":"1112868178","listing_status":"active","mls_status":"Active","mls_id":"ca45","listing_num":"PW25099171","acreage":"","acres":"0.25","address":"","address_direction":"","address_flg":"1","address_num":"13402","agent_id":"EODELDEA","area":"NTS - North Tustin","baths_total":"3.00","bedrooms_total":"4","car_spaces":"2","city":"North Tustin","coseller_id":"","coagent_id":"PWNUGEAPR","days_on_market":"32","finished_sqft_total":"2138","geocode_address":"13402 Wheeler","geocode_status":"","lat":"33.767813","lon":"-117.823997","map_flg":"true","office_id":"E539","office_name":"Seven Gables Real Estate","orig_price":"1425000","photo_count":"30","photo_count_lac":"30","previous_price":"1425000","price":"1390000","prop_img":"\/listing\/photos\/ca45\/PW25099171-1.jpeg","property_type":"Residential","property_subtype":"SingleFamilyResidence","sqft_total":"0","state":"CA","street_type":"","street_name":"Wheeler","sub_area":"","unit":"","zip_code":"92705","listing_dt":"2025-05-06","undercontract_dt":"0000-00-00","openhouse_dt":null,"price_change_dt":"2025-06-06","seller_id":"","seller_office_id":"","sold_dt":"0000-00-00","sold_price":"0","webapi_update_dt":"0000-00-00 00:00:00","update_dt":"2025-06-08 00:32:46","create_dt":"2025-05-06 23:30:19","marketing_headline_txt":null,"use_marketing_description_txt":null,"banner_flg":null,"banner_headline":null,"banner_location":null,"banner_description":null,"marketing_description_txt":null,"showcase_layout":null,"mortgage_calculator":null,"property_history":null,"marketing_account_id":null}
































