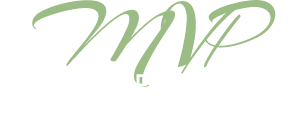Start of property details





Property Description
Welcome to 26511 Naccome Drive, a meticulously maintained pool home in the heart of Mission Viejo that blends modern upgrades with timeless charm. This spacious 2, 115 square foot residence sits on an expansive 8, 448 square foot lot, offering 3 bedrooms and 2 bathrooms, with the flexibility to easily convert the downstairs office area into a 4th bedroom. The current laundry room can also be converted back to its original half bathroom, providing even more versatility for your lifestyle. Inside, the home has been thoughtfully updated throughout. The kitchen showcases sleek quartz counters and stainless steel appliances, while the bathrooms feature upgraded flooring and granite countertop vanities. New waterproof, pet-proof, and stain-resistant laminate flooring runs through the living spaces, complemented by crown molding, custom shutters for the vaulted living room window, and new interior doors. Energy-saving sliders in the secondary bedrooms and nearly all new windows bring in abundant natural light while improving efficiency. The upgrades continue with a copper re-pipe, a new 200-amp breaker box ready for solar, updated lighting and ceiling fans, and a freshly stuccoed facade above the garage for enhanced curb appeal. Step outside and youll find a true backyard retreat with a sparkling pool and spa surrounded by drought-resistant landscaping. Along the privacy wall and atrium, the landscaping has been thoughtfully enhanced, and a unique micro-homestead offers raised garden beds filled with organic soil, a greenhouse, a GreenStalk vertical planter, and three mature boysenberry vinesperfect for those who enjoy gardening or farm-to-table living. This Mission Viejo gem combines comfort, style, and functionality with energy-conscious features and plenty of outdoor living space. Plus, this home is zoned for the award-winning schools of Saddleback Valley Unified School District, and has access to the boating, fishing, beaches and concerts at Lake Mission Viejo. Dont miss the opportunity to call this exceptional property your home.
Property Highlights
Location
Property Details
Building
Community
Local Schools
Interior Features
Bedrooms and Bathrooms
Area and Spaces
Appliances
Interior Features
Heating and Cooling
Building Details
Construction
Materials
Terms
Terms
Taxes
HOA
Heating, Cooling & Utilities
Utilities
Lot
Exterior Features
Parking
Pool Features
Payment Calculator
Property History
Similar Properties
{"property_id":"ca45_OC25223272","AboveGradeFinishedArea":"0","AccessibilityFeatures":"","Appliances":"Dishwasher, ElectricRange, Disposal, RangeHood","ArchitecturalStyle":"","AssociationAmenities":"MeetingBanquetPartyRoom, Barbecue, PicnicArea, Playground, Pool, SpaHotTub","AssociationFee":"153.45","AssociationFeeFrequency":"Quarterly","AssociationFeeIncludes":"","AssociationYN":"1","AttributionContact":"949-444-1601","Basement":"","BasementYN":"0","BathroomsFull":"2","BathroomsHalf":"0","BathroomsOneQuarter":"0","BathroomsThreeQuarter":"0","BelowGradeFinishedArea":"0","BuilderModel":"","BuilderName":"","BuyerAgentFullName":"","BuyerAgentEmail":"","BuyerAgentDirectPhone":"","BuyerOfficeName":"","CapRate":"0.00","CityRegion":"","CommunityFeatures":"Curbs, DogPark, Fishing, Gutters, Hiking, Lake, Park, StreetLights, Suburban, Sidewalks","ComplexName":"","ConstructionMaterials":"Stucco, CopperPlumbing","Contingency":"","Cooling":"CentralAir","Country":"United States of America","CountyOrParish":"Orange","CoveredSpaces":"0","DevelopmentName":"","DevelopmentStatus":"","DirectionFaces":"","DoorFeatures":"SlidingDoors","Electric":"Volts220InGarage","ElementarySchool":"De Portola","Exclusions":"","ExteriorFeatures":"","Fencing":"Block","FireplaceFeatures":"LivingRoom","FireplaceYN":"1","FireplacesTotal":"0","Flooring":"Laminate","FoundationDetails":"Slab","GarageSpaces":"0.00","GreenBuildingVerificationType":"","GreenEnergyEfficient":"","GreenEnergyGeneration":"","GreenIndoorAirQuality":"","GreenLocation":"","GreenSustainability":"","GreenWaterConservation":"","Heating":"ForcedAir, NaturalGas","HighSchool":"Mission Viejo","HorseAmenities":"","HorseYN":"0","Inclusions":"","IndoorFeatures":"","InteriorFeatures":"Balcony, CeilingFans, CrownMolding, CathedralCeilings, SeparateFormalDiningRoom, GraniteCounters, HighCeilings, QuartzCounters","InternetAddressDisplayYN":"","LaundryFeatures":"Inside, LaundryRoom","Levels":"MultiSplit","ListingTerms":"Submit","ListAgentFullName":"Leslie Swan","LivingArea":"0.00","LotFeatures":"BackYard, FrontYard, Garden, Lawn, Landscaped, SprinklerSystem","LotSizeArea":"8448.00","LotSizeSquareFeet":"8448.00","MainLevelBedrooms":"0","MiddleOrJuniorSchool":"La Paz","MLSAreaMajor":"","Model":"","NewConstructionYN":"0","NumberOfUnitsTotal":"1","OtherParking":"","Ownership":"","ParkingFeatures":"Concrete, DirectAccess, GarageFacesFront, Garage, GarageDoorOpener","ParkingTotal":"4","PatioAndPorchFeatures":"Deck, FrontPorch","PoolFeatures":"InGround, Private, Association","PoolYN":"","PoolPrivateYN":"1","PropertyCondition":"Turnkey","public_remarks":"Welcome to 26511 Naccome Drive, a meticulously maintained pool home in the heart of Mission Viejo that blends modern upgrades with timeless charm. This spacious 2, 115 square foot residence sits on an expansive 8, 448 square foot lot, offering 3 bedrooms and 2 bathrooms, with the flexibility to easily convert the downstairs office area into a 4th bedroom. The current laundry room can also be converted back to its original half bathroom, providing even more versatility for your lifestyle. Inside, the home has been thoughtfully updated throughout. The kitchen showcases sleek quartz counters and stainless steel appliances, while the bathrooms feature upgraded flooring and granite countertop vanities. New waterproof, pet-proof, and stain-resistant laminate flooring runs through the living spaces, complemented by crown molding, custom shutters for the vaulted living room window, and new interior doors. Energy-saving sliders in the secondary bedrooms and nearly all new windows bring in abundant natural light while improving efficiency. The upgrades continue with a copper re-pipe, a new 200-amp breaker box ready for solar, updated lighting and ceiling fans, and a freshly stuccoed facade above the garage for enhanced curb appeal. Step outside and youll find a true backyard retreat with a sparkling pool and spa surrounded by drought-resistant landscaping. Along the privacy wall and atrium, the landscaping has been thoughtfully enhanced, and a unique micro-homestead offers raised garden beds filled with organic soil, a greenhouse, a GreenStalk vertical planter, and three mature boysenberry vinesperfect for those who enjoy gardening or farm-to-table living. This Mission Viejo gem combines comfort, style, and functionality with energy-conscious features and plenty of outdoor living space. Plus, this home is zoned for the award-winning schools of Saddleback Valley Unified School District, and has access to the boating, fishing, beaches and concerts at Lake Mission Viejo. Dont miss the opportunity to call this exceptional property your home.","Roof":"Composition","RoomsTotal":"0","SchoolDistrict":"Saddleback Valley Unified","SecurityFeatures":"CarbonMonoxideDetectors, SmokeDetectors","SeniorCommunityYN":"0","Sewer":"PublicSewer","SpaFeatures":"Association, Heated, InGround, Private","SpaYN":"1","StandardStatus":"","StateRegion":"","StoriesTotal":"3","StructureType":"House","TaxAnnualAmount":"0.00","Utilities":"CableAvailable, ElectricityConnected, NaturalGasConnected, PhoneAvailable, SewerConnected, WaterConnected","View":"Neighborhood, Pool","ViewYN":"1","VirtualTourURLUnbranded":"","WalkScore":"0","WaterBodyName":"","WaterSource":"Public","WaterfrontFeatures":"LakePrivileges","WaterfrontYN":"0","WindowFeatures":"DoublePaneWindows, PlantationShutters","YearBuilt":"1968","Zoning":"","ZoningDescription":"","property_uid":"1136791557","listing_status":"active","mls_status":"Active","mls_id":"ca45","listing_num":"OC25223272","acreage":"","acres":"0.19","address":"","address_direction":"","address_flg":"1","address_num":"26511","agent_id":"OCSWANLES","area":"MC - Mission Viejo Central","baths_total":"2.00","bedrooms_total":"3","car_spaces":"2","city":"Mission Viejo","coseller_id":"","coagent_id":"","days_on_market":"0","finished_sqft_total":"2115","geocode_address":"26511 Naccome Drive","geocode_status":"","lat":"33.607216","lon":"-117.667651","map_flg":"true","office_id":"J01780","office_name":"HomeSmart, Evergreen Realty","orig_price":"1399800","photo_count":"41","photo_count_lac":"41","previous_price":"0","price":"1399800","prop_img":"\/listing\/photos\/ca45\/OC25223272-1.jpeg","property_type":"Residential","property_subtype":"SingleFamilyResidence","sqft_total":"0","state":"CA","street_type":"Drive","street_name":"Naccome","sub_area":"Deane Homes (DE)","unit":"","zip_code":"92691","listing_dt":"2025-09-24","undercontract_dt":"0000-00-00","openhouse_dt":null,"price_change_dt":"0000-00-00","seller_id":"","seller_office_id":"","sold_dt":"0000-00-00","sold_price":"0","webapi_update_dt":"0000-00-00 00:00:00","update_dt":"2025-09-24 15:16:09","create_dt":"2025-09-24 15:00:07","marketing_headline_txt":null,"use_marketing_description_txt":null,"banner_flg":null,"banner_headline":null,"banner_location":null,"banner_description":null,"marketing_description_txt":null,"showcase_layout":null,"mortgage_calculator":null,"property_history":null,"marketing_account_id":null}


