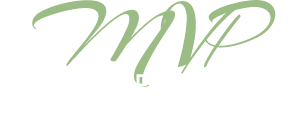Start of property details





Property Description
Step into this beautifully designed 3-bedroom home plus a DEN and 3.5 bathrooms, which showcases the largest floor plan in the community at an impressive 1, 725 square feet. The first level welcomes you with a versatile den, perfect for a home office or cozy reading nook, along with a thoughtfully positioned half bathroom. Ascending to the second level, you will love the sleek, contemporary kitchen that boasts stainless steel appliances, elegant granite countertops, and a practical serve-over bar that offers casual dining and lively entertaining. Adjacent to the kitchen, an inviting eat-in area provides the perfect space for morning coffee or family meals. The living room serves as the heart of this home, effortlessly connecting to a tranquil outdoor patioa private sanctuary ideal for relaxation after a long day or for hosting delightful summer barbecues with friends and family. On this level, you'll also find another well-appointed bedroom and a stylish walk-in shower, enhancing the home's comfort and convenience. The third level reveals a dedicated laundry room, two full bathrooms, and a secondary bedroom, alongside the primary suite. This secluded retreat features an en suite bathroom and a spacious walk-in closet, providing both luxury and practicality. Completing this remarkable property is a spacious 2-car side-by-side garage, ensuring ample parking for you and your guests. Nestled within the charming Lotus Walk Community, residents are treated to a lifestyle enriched by desirable amenities, including water utilities, a sparkling community pool, a soothing spa for unwinding, and a welcoming BBQ area ideal for gatherings with friends and neighbors. Conveniently located just a short stroll from the picturesque Haster Basin Recreational Park and the exhilarating Great Wolf Lodge Water Park, this home is a true entertainer's paradise, with the magic of Disneyland only 2 miles away. Easy access to major freeways, including the I-5 and I-22, enhances daily commuting for ultimate convenience. With a vibrant array of restaurants and shops lining Main Street, everything you need is right at your doorstep. Indulge in the perfect blend of comfort, style, and convenience in this remarkable home. HOA includes water, garbage, sewer, outside landscaping, and the common area.
Open House Announcements
Property Highlights
Location
Property Details
Building
Community
Local Schools
Interior Features
Bedrooms and Bathrooms
Area and Spaces
Appliances
Interior Features
Heating and Cooling
Building Details
Construction
Terms
Terms
Taxes
HOA
Heating, Cooling & Utilities
Utilities
Lot
Exterior Features
Parking
Pool Features
Payment Calculator
Property History
Similar Properties
{"property_id":"ca45_OC25222569","AboveGradeFinishedArea":"0","AccessibilityFeatures":"","Appliances":"ConvectionOven, Dishwasher, GasOven, GasRange, Microwave, Refrigerator, Dryer, Washer","ArchitecturalStyle":"","AssociationAmenities":"MaintenanceGrounds, Pool, SpaHotTub, Security, Trash, Water","AssociationFee":"563.00","AssociationFeeFrequency":"Monthly","AssociationFeeIncludes":"Sewer","AssociationYN":"1","AttributionContact":"","Basement":"","BasementYN":"0","BathroomsFull":"3","BathroomsHalf":"1","BathroomsOneQuarter":"0","BathroomsThreeQuarter":"0","BelowGradeFinishedArea":"0","BuilderModel":"","BuilderName":"","BuyerAgentFullName":"","BuyerAgentEmail":"","BuyerAgentDirectPhone":"","BuyerOfficeName":"","CapRate":"0.00","CityRegion":"","CommunityFeatures":"Curbs, StreetLights, Sidewalks","ComplexName":"","ConstructionMaterials":"","Contingency":"","Cooling":"CentralAir","Country":"United States of America","CountyOrParish":"Orange","CoveredSpaces":"0","DevelopmentName":"","DevelopmentStatus":"","DirectionFaces":"","DoorFeatures":"","Electric":"","ElementarySchool":"","Exclusions":"","ExteriorFeatures":"","Fencing":"","FireplaceFeatures":"None","FireplaceYN":"0","FireplacesTotal":"0","Flooring":"Tile","FoundationDetails":"","GarageSpaces":"0.00","GreenBuildingVerificationType":"","GreenEnergyEfficient":"","GreenEnergyGeneration":"","GreenIndoorAirQuality":"","GreenLocation":"","GreenSustainability":"","GreenWaterConservation":"","Heating":"Central","HighSchool":"","HorseAmenities":"","HorseYN":"0","Inclusions":"","IndoorFeatures":"","InteriorFeatures":"RecessedLighting, AllBedroomsUp, WalkInClosets","InternetAddressDisplayYN":"","LaundryFeatures":"Inside, LaundryRoom","Levels":"ThreeOrMore","ListingTerms":"Submit","ListAgentFullName":"Elizabeth Do","LivingArea":"0.00","LotFeatures":"Landscaped","LotSizeArea":"0.00","LotSizeSquareFeet":"0.00","MainLevelBedrooms":"0","MiddleOrJuniorSchool":"","MLSAreaMajor":"","Model":"","NewConstructionYN":"0","NumberOfUnitsTotal":"1","OtherParking":"","Ownership":"","ParkingFeatures":"","ParkingTotal":"2","PatioAndPorchFeatures":"Covered, Deck, Porch","PoolFeatures":"InGround, Association","PoolYN":"","PoolPrivateYN":"0","PropertyCondition":"","public_remarks":"Step into this beautifully designed 3-bedroom home plus a DEN and 3.5 bathrooms, which showcases the largest floor plan in the community at an impressive 1, 725 square feet. The first level welcomes you with a versatile den, perfect for a home office or cozy reading nook, along with a thoughtfully positioned half bathroom. Ascending to the second level, you will love the sleek, contemporary kitchen that boasts stainless steel appliances, elegant granite countertops, and a practical serve-over bar that offers casual dining and lively entertaining. Adjacent to the kitchen, an inviting eat-in area provides the perfect space for morning coffee or family meals. The living room serves as the heart of this home, effortlessly connecting to a tranquil outdoor patioa private sanctuary ideal for relaxation after a long day or for hosting delightful summer barbecues with friends and family. On this level, you'll also find another well-appointed bedroom and a stylish walk-in shower, enhancing the home's comfort and convenience. The third level reveals a dedicated laundry room, two full bathrooms, and a secondary bedroom, alongside the primary suite. This secluded retreat features an en suite bathroom and a spacious walk-in closet, providing both luxury and practicality. Completing this remarkable property is a spacious 2-car side-by-side garage, ensuring ample parking for you and your guests. Nestled within the charming Lotus Walk Community, residents are treated to a lifestyle enriched by desirable amenities, including water utilities, a sparkling community pool, a soothing spa for unwinding, and a welcoming BBQ area ideal for gatherings with friends and neighbors. Conveniently located just a short stroll from the picturesque Haster Basin Recreational Park and the exhilarating Great Wolf Lodge Water Park, this home is a true entertainer's paradise, with the magic of Disneyland only 2 miles away. Easy access to major freeways, including the I-5 and I-22, enhances daily commuting for ultimate convenience. With a vibrant array of restaurants and shops lining Main Street, everything you need is right at your doorstep. Indulge in the perfect blend of comfort, style, and convenience in this remarkable home. HOA includes water, garbage, sewer, outside landscaping, and the common area.","Roof":"","RoomsTotal":"0","SchoolDistrict":"Garden Grove Unified","SecurityFeatures":"","SeniorCommunityYN":"0","Sewer":"PublicSewer","SpaFeatures":"Association, InGround","SpaYN":"1","StandardStatus":"","StateRegion":"","StoriesTotal":"3","StructureType":"Quadruplex","TaxAnnualAmount":"0.00","Utilities":"","View":"Neighborhood, TreesWoods","ViewYN":"1","VirtualTourURLUnbranded":"https:\/\/my.matterport.com\/show\/?m=3n6mo5JFX6q&mls=1","WalkScore":"0","WaterBodyName":"","WaterSource":"Public","WaterfrontFeatures":"","WaterfrontYN":"0","WindowFeatures":"DoublePaneWindows, PlantationShutters","YearBuilt":"2010","Zoning":"","ZoningDescription":"","property_uid":"1136852402","listing_status":"active","mls_status":"Active","mls_id":"ca45","listing_num":"OC25222569","acreage":"","acres":"0.00","address":"","address_direction":"","address_flg":"1","address_num":"12850 12850","agent_id":"OCDOLIZ","area":"64 - Garden Grove E of Euclid, W of Harbor","baths_total":"4.00","bedrooms_total":"3","car_spaces":"2","city":"Garden Grove","coseller_id":"","coagent_id":"","days_on_market":"0","finished_sqft_total":"1725","geocode_address":"12850 12850 Palm","geocode_status":"","lat":"33.776605","lon":"-117.913557","map_flg":"true","office_id":"OC03193","office_name":"Keller Williams Realty","orig_price":"749000","photo_count":"52","photo_count_lac":"7","previous_price":"0","price":"749000","prop_img":"\/listing\/photos\/ca45\/OC25222569-3.jpeg","property_type":"Residential","property_subtype":"Townhouse","sqft_total":"0","state":"CA","street_type":"","street_name":"Palm","sub_area":"Other","unit":"6","zip_code":"92840","listing_dt":"2025-09-24","undercontract_dt":"0000-00-00","openhouse_dt":"2025-09-26 23:00:00","price_change_dt":"0000-00-00","seller_id":"","seller_office_id":"","sold_dt":"0000-00-00","sold_price":"0","webapi_update_dt":"0000-00-00 00:00:00","update_dt":"2025-09-24 22:17:41","create_dt":"2025-09-24 20:00:10","marketing_headline_txt":null,"use_marketing_description_txt":null,"banner_flg":null,"banner_headline":null,"banner_location":null,"banner_description":null,"marketing_description_txt":null,"showcase_layout":null,"mortgage_calculator":null,"property_history":null,"marketing_account_id":null}


