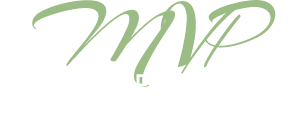Start of property details





Property Description
Welcome to the Heritage Park Community in Irvine, California! This beautiful 3 Bed, 2 Bath townhome is located directly across from the beloved Heritage Community Park that includes amenities such as a tranquil duck pond, tennis / pickleball courts, sports fields, picnic facilities, community center, and a public library! From its bright and spacious floorplan to the highly sought-after attached 2-car garage and private outdoor patio space, this is the perfect home for growing families or long-term rental investors. As you enter the home, you are welcomed into a bright and open living space with high ceilings and large windows with views of the vibrant outdoor landscape. Entertain friends and family with ease in the spacious kitchen that is open to the breakfast area and flows nicely into the dining room and outdoor patio spaces. The kitchen features white cabinets, quartz counters, custom tile back splash, and stainless appliances (including gas stove). Also located on the main floor is the upgraded convenient guest bathroom and direct access to the large 2-car garage (laundry location). All bedrooms are located on the top floor along with 2 full bathrooms. The spacious primary bedroom includes a large walk-in closet (custom closet system), and private bathroom. This home features and upgraded AC Unite, dual-pane windows, recessed lighting, and solid floors throughout (except in closets). Included in the HOA is the use of the private community swimming pool and spa. The location is close to endless shopping and dining, Heritage Park amenities, Irvine High School, and the 5 freeway. Enjoy a low tax rate and an affordable HOA fee as compared to Irvines new construction communities.
Property Highlights
Location
Property Details
Building
Community
Local Schools
Interior Features
Bedrooms and Bathrooms
Area and Spaces
Appliances
Interior Features
Heating and Cooling
Building Details
Construction
Materials
Terms
Terms
Taxes
HOA
Heating, Cooling & Utilities
Utilities
Lot
Exterior Features
Parking
Pool Features
Payment Calculator
Property History
Similar Properties
{"property_id":"ca45_OC25150862","AboveGradeFinishedArea":"0","AccessibilityFeatures":"SafeEmergencyEgressFromHome, AccessibleEntrance","Appliances":"Dishwasher, Disposal, GasRange, RangeHood, WaterHeater","ArchitecturalStyle":"Traditional","AssociationAmenities":"CallForRules, MaintenanceGrounds, Playground, Pool, SpaHotTub","AssociationFee":"410.00","AssociationFeeFrequency":"Monthly","AssociationFeeIncludes":"","AssociationYN":"1","AttributionContact":"949-560-0959","Basement":"","BasementYN":"0","BathroomsFull":"2","BathroomsHalf":"1","BathroomsOneQuarter":"0","BathroomsThreeQuarter":"0","BelowGradeFinishedArea":"0","BuilderModel":"","BuilderName":"","BuyerAgentFullName":"","BuyerAgentEmail":"","BuyerAgentDirectPhone":"","BuyerOfficeName":"","CapRate":"0.00","CityRegion":"","CommunityFeatures":"Curbs, StreetLights, Sidewalks, Park","ComplexName":"","ConstructionMaterials":"Stucco","Contingency":"","Cooling":"CentralAir","Country":"United States of America","CountyOrParish":"Orange","CoveredSpaces":"0","DevelopmentName":"","DevelopmentStatus":"","DirectionFaces":"","DoorFeatures":"DoubleDoorEntry, MirroredClosetDoors, SlidingDoors","Electric":"Standard","ElementarySchool":"Greentree","Exclusions":"","ExteriorFeatures":"","Fencing":"Vinyl","FireplaceFeatures":"Gas, LivingRoom","FireplaceYN":"1","FireplacesTotal":"0","Flooring":"Laminate, Tile","FoundationDetails":"","GarageSpaces":"0.00","GreenBuildingVerificationType":"","GreenEnergyEfficient":"","GreenEnergyGeneration":"","GreenIndoorAirQuality":"","GreenLocation":"","GreenSustainability":"","GreenWaterConservation":"","Heating":"Central, Fireplaces","HighSchool":"Irvine","HorseAmenities":"","HorseYN":"0","Inclusions":"","IndoorFeatures":"","InteriorFeatures":"BreakfastBar, BreakfastArea, CeilingFans, SeparateFormalDiningRoom, HighCeilings, OpenFloorplan, QuartzCounters, RecessedLighting, Unfurnished, AllBedroomsUp, PrimarySuite, WalkInClosets","InternetAddressDisplayYN":"","LaundryFeatures":"WasherHookup, GasDryerHookup, InGarage","Levels":"Two","ListingTerms":"Cash, CashToNewLoan, Conventional, Exchange1031, FHA","ListAgentFullName":"Matt Whitcomb","LivingArea":"0.00","LotFeatures":"FrontYard, Lawn, Landscaped, NearPark, SprinklerSystem, StreetLevel","LotSizeArea":"0.00","LotSizeSquareFeet":"0.00","MainLevelBedrooms":"0","MiddleOrJuniorSchool":"Venado","MLSAreaMajor":"","Model":"","NewConstructionYN":"0","NumberOfUnitsTotal":"1","OtherParking":"","Ownership":"","ParkingFeatures":"","ParkingTotal":"2","PatioAndPorchFeatures":"Concrete, FrontPorch, Patio","PoolFeatures":"InGround, Private, Association","PoolYN":"","PoolPrivateYN":"1","PropertyCondition":"","public_remarks":"Welcome to the Heritage Park Community in Irvine, California! This beautiful 3 Bed, 2 Bath townhome is located directly across from the beloved Heritage Community Park that includes amenities such as a tranquil duck pond, tennis\/pickleball courts, sports fields, picnic facilities, community center, and a public library! From its bright and spacious floorplan to the highly sought-after attached 2-car garage and private outdoor patio space, this is the perfect home for growing families or long-term rental investors. As you enter the home, you are welcomed into a bright and open living space with high ceilings and large windows with views of the vibrant outdoor landscape. Entertain friends and family with ease in the spacious kitchen that is open to the breakfast area and flows nicely into the dining room and outdoor patio spaces. The kitchen features white cabinets, quartz counters, custom tile back splash, and stainless appliances (including gas stove). Also located on the main floor is the upgraded convenient guest bathroom and direct access to the large 2-car garage (laundry location). All bedrooms are located on the top floor along with 2 full bathrooms. The spacious primary bedroom includes a large walk-in closet (custom closet system), and private bathroom. This home features and upgraded AC Unite, dual-pane windows, recessed lighting, and solid floors throughout (except in closets). Included in the HOA is the use of the private community swimming pool and spa. The location is close to endless shopping & dining, Heritage Park amenities, Irvine High School, and the 5 freeway. Enjoy a low tax rate and an affordable HOA fee as compared to Irvines new construction communities.","Roof":"Composition","RoomsTotal":"0","SchoolDistrict":"Irvine Unified","SecurityFeatures":"","SeniorCommunityYN":"0","Sewer":"PublicSewer","SpaFeatures":"Association, InGround, Private","SpaYN":"1","StandardStatus":"","StateRegion":"","StoriesTotal":"2","StructureType":"MultiFamily","TaxAnnualAmount":"0.00","Utilities":"CableAvailable, ElectricityConnected, NaturalGasConnected, PhoneAvailable, SewerConnected, UndergroundUtilities, WaterConnected","View":"Neighborhood","ViewYN":"1","VirtualTourURLUnbranded":"","WalkScore":"0","WaterBodyName":"","WaterSource":"Public","WaterfrontFeatures":"","WaterfrontYN":"0","WindowFeatures":"","YearBuilt":"1978","Zoning":"","ZoningDescription":"","property_uid":"1119461485","listing_status":"active","mls_status":"Active","mls_id":"ca45","listing_num":"OC25150862","acreage":"","acres":"0.00","address":"","address_direction":"","address_flg":"1","address_num":"20","agent_id":"OCWHITMAT","area":"EC - El Camino Real","baths_total":"3.00","bedrooms_total":"3","car_spaces":"2","city":"Irvine","coseller_id":"","coagent_id":"","days_on_market":"24","finished_sqft_total":"1504","geocode_address":"20 Sacramento","geocode_status":"","lat":"33.698397","lon":"-117.777086","map_flg":"true","office_id":"S208","office_name":"Coldwell Banker Realty","orig_price":"1198000","photo_count":"60","photo_count_lac":"60","previous_price":"0","price":"1198000","prop_img":"\/listing\/photos\/ca45\/OC25150862-1.jpeg","property_type":"Residential","property_subtype":"Townhouse","sqft_total":"0","state":"CA","street_type":"","street_name":"Sacramento","sub_area":"Heritage Park (HP)","unit":"","zip_code":"92604","listing_dt":"2025-07-16","undercontract_dt":"0000-00-00","openhouse_dt":null,"price_change_dt":"0000-00-00","seller_id":"","seller_office_id":"","sold_dt":"0000-00-00","sold_price":"0","webapi_update_dt":"0000-00-00 00:00:00","update_dt":"2025-08-10 06:15:58","create_dt":"2025-07-16 20:30:11","marketing_headline_txt":null,"use_marketing_description_txt":null,"banner_flg":null,"banner_headline":null,"banner_location":null,"banner_description":null,"marketing_description_txt":null,"showcase_layout":null,"mortgage_calculator":null,"property_history":null,"marketing_account_id":null}


