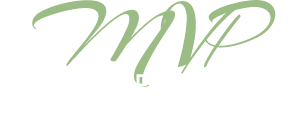Start of property details





Property Description
Welcome to this stunning residence nestled in the prestigious guard-gated community of The Groves at Orchard Hills. This beautifully upgraded 4-bedroom, 3.5-bathroom home blends timeless elegance with modern convenience, offering an open-concept layout ideal for both everyday living and entertaining. Step inside to find recently resurfaced hardwood floors that flow throughout the main-level great room and gourmet kitchen, while plush carpeting adds comfort to the bedrooms and upper level. The chefs kitchen is a culinary dream, featuring granite countertops, a spacious island, and high-end KitchenAid appliancesincluding a built-in refrigerator. Large sliding California Room-style doors open to a private backyard retreat, complete with a built-in BBQ, and full outdoor entertainment system with integrated Sonos sound, perfect for entertaining. The first floor also includes a spacious guest suite with an en-suite bathroom, ideal for multigenerational living or hosting overnight guests. Upstairs, the luxurious primary suite features a generous walk-in closet, a spa-inspired bathroom with a soaking tub, dual vanities with designer tile backsplash, and a walk-in glass shower. Two additional bedrooms share a well-appointed full bathroom, and a versatile loft offers space for a home office, playroom, or media center. The upstairs laundry room includes built-in shelving, a utility sink, and 220V power for a large-capacity washer and dryer. The attached garage is equipped with a LiftMaster MyQ smart system and motorized storage racks for effortless organization. Additional upgrades include a Nest smart thermostat, Tankless water heater, Whole-home water softener, Tesla charging station, ADT security system, Exterior cameras with motion-activated floodlights. All of this is located within one of Irvines most desirable communities, offering access to award-winning schools, resort-style amenities, and scenic hiking and biking trails. This is truly a must-see property that defines elevated Irvine living.
Property Highlights
Location
Property Details
Building
Community
Local Schools
Interior Features
Bedrooms and Bathrooms
Area and Spaces
Appliances
Interior Features
Heating and Cooling
Building Details
Construction
Materials
Terms
Terms
Taxes
HOA
Heating, Cooling & Utilities
Utilities
Lot
Exterior Features
Parking
Pool Features
Payment Calculator
Property History
Similar Properties
{"property_id":"ca45_OC25139999","AboveGradeFinishedArea":"0","AccessibilityFeatures":"","Appliances":"BuiltInRange, Barbecue, ConvectionOven, Dishwasher, GasRange, GasWaterHeater, Microwave, Refrigerator, RangeHood, WaterSoftener, TanklessWaterHeater","ArchitecturalStyle":"","AssociationAmenities":"Clubhouse, Barbecue, PicnicArea, Playground, Pool, TennisCourts, Trails","AssociationFee":"385.00","AssociationFeeFrequency":"Monthly","AssociationFeeIncludes":"","AssociationYN":"1","AttributionContact":"949-466-8303","Basement":"","BasementYN":"0","BathroomsFull":"3","BathroomsHalf":"1","BathroomsOneQuarter":"0","BathroomsThreeQuarter":"0","BelowGradeFinishedArea":"0","BuilderModel":"","BuilderName":"","BuyerAgentFullName":"","BuyerAgentEmail":"","BuyerAgentDirectPhone":"","BuyerOfficeName":"","CapRate":"0.00","CityRegion":"","CommunityFeatures":"Curbs, Park, StreetLights, Sidewalks, Gated","ComplexName":"","ConstructionMaterials":"","Contingency":"","Cooling":"CentralAir","CountyOrParish":"Orange","CoveredSpaces":"0","DevelopmentName":"","DevelopmentStatus":"","DirectionFaces":"","DoorFeatures":"","Electric":"Volts220InLaundry","ElementarySchool":"","Exclusions":"Custom drapes","ExteriorFeatures":"","Fencing":"Brick","FireplaceFeatures":"FamilyRoom, Outside","FireplaceYN":"1","FireplacesTotal":"0","Flooring":"Carpet, Wood","FoundationDetails":"Slab","GarageSpaces":"0.00","GreenBuildingVerificationType":"","GreenEnergyEfficient":"","GreenEnergyGeneration":"","GreenIndoorAirQuality":"","GreenLocation":"","GreenSustainability":"","GreenWaterConservation":"","Heating":"Central","HighSchool":"Beckman","HorseAmenities":"","HorseYN":"0","Inclusions":"","IndoorFeatures":"","InteriorFeatures":"BuiltInFeatures, CeilingFans, GraniteCounters, OpenFloorplan, Pantry, RecessedLighting, Unfurnished, WiredForSound, BedroomOnMainLevel, Loft, WalkInPantry, WalkInClosets","InternetAddressDisplayYN":"","LaundryFeatures":"ElectricDryerHookup, GasDryerHookup, LaundryRoom, UpperLevel","Levels":"Two","ListingTerms":"Cash, CashToNewLoan, Conventional, CalVetLoan, FannieMae, VaLoan","ListAgentFullName":"Kalpesh Galal","LivingArea":"0.00","LotFeatures":"BackYard, Lawn","LotSizeArea":"3575.00","LotSizeSquareFeet":"3575.00","MainLevelBedrooms":"1","MiddleOrJuniorSchool":"Orchard Hills","MLSAreaMajor":"","Model":"","NewConstructionYN":"0","NumberOfUnitsTotal":"1","OtherParking":"","Ownership":"","ParkingFeatures":"DoorMulti, Garage","ParkingTotal":"2","PatioAndPorchFeatures":"Brick, Concrete, Patio","PoolFeatures":"None, Association","PoolYN":"","PoolPrivateYN":"0","PropertyCondition":"","public_remarks":"Welcome to this stunning residence nestled in the prestigious guard-gated community of The Groves at Orchard Hills. This beautifully upgraded 4-bedroom, 3.5-bathroom home blends timeless elegance with modern convenience, offering an open-concept layout ideal for both everyday living and entertaining. Step inside to find recently resurfaced hardwood floors that flow throughout the main-level great room and gourmet kitchen, while plush carpeting adds comfort to the bedrooms and upper level. The chefs kitchen is a culinary dream, featuring granite countertops, a spacious island, and high-end KitchenAid appliancesincluding a built-in refrigerator. Large sliding California Room-style doors open to a private backyard retreat, complete with a built-in BBQ, and full outdoor entertainment system with integrated Sonos sound, perfect for entertaining. The first floor also includes a spacious guest suite with an en-suite bathroom, ideal for multigenerational living or hosting overnight guests. Upstairs, the luxurious primary suite features a generous walk-in closet, a spa-inspired bathroom with a soaking tub, dual vanities with designer tile backsplash, and a walk-in glass shower. Two additional bedrooms share a well-appointed full bathroom, and a versatile loft offers space for a home office, playroom, or media center. The upstairs laundry room includes built-in shelving, a utility sink, and 220V power for a large-capacity washer and dryer. The attached garage is equipped with a LiftMaster MyQ smart system and motorized storage racks for effortless organization. Additional upgrades include a Nest smart thermostat, Tankless water heater, Whole-home water softener, Tesla charging station, ADT security system, Exterior cameras with motion-activated floodlights. All of this is located within one of Irvines most desirable communities, offering access to award-winning schools, resort-style amenities, and scenic hiking and biking trails. This is truly a must-see property that defines elevated Irvine living.","Roof":"Tile","RoomsTotal":"0","SchoolDistrict":"Tustin Unified","SecurityFeatures":"SecuritySystem, CarbonMonoxideDetectors, SecurityGate, GatedCommunity, GatedWithAttendant, TwentyFourHourSecurity, SmokeDetectors","SeniorCommunityYN":"0","Sewer":"PublicSewer","SpaFeatures":"","SpaYN":"0","StandardStatus":"","StateRegion":"","StoriesTotal":"2","StructureType":"House","TaxAnnualAmount":"0.00","Utilities":"CableConnected, ElectricityConnected, NaturalGasConnected, PhoneConnected, WaterConnected","View":"None","ViewYN":"0","VirtualTourURLUnbranded":"","WalkScore":"0","WaterBodyName":"","WaterSource":"Public","WaterfrontFeatures":"","WaterfrontYN":"0","WindowFeatures":"InsulatedWindows","YearBuilt":"2016","Zoning":"","ZoningDescription":"","property_uid":"1118374446","listing_status":"active","mls_status":"Active","mls_id":"ca45","listing_num":"OC25139999","acreage":"","acres":"0.08","address":"","address_direction":"","address_flg":"1","address_num":"66","agent_id":"SGALAKAL","area":"OH - Orchard Hills","baths_total":"4.00","bedrooms_total":"4","car_spaces":"2","city":"Irvine","coseller_id":"","coagent_id":"","days_on_market":"9","finished_sqft_total":"2589","geocode_address":"66 English Saddle","geocode_status":"","lat":"33.752628","lon":"-117.761532","map_flg":"true","office_id":"OC04942","office_name":"Keller Williams Realty N. Tustin","orig_price":"2450000","photo_count":"30","photo_count_lac":"30","previous_price":"0","price":"2450000","prop_img":"\/listing\/photos\/ca45\/OC25139999-1.jpeg","property_type":"Residential","property_subtype":"SingleFamilyResidence","sqft_total":"0","state":"CA","street_type":"","street_name":"English Saddle","sub_area":"","unit":"","zip_code":"92602","listing_dt":"2025-06-27","undercontract_dt":"0000-00-00","openhouse_dt":null,"price_change_dt":"0000-00-00","seller_id":"","seller_office_id":"","sold_dt":"0000-00-00","sold_price":"0","webapi_update_dt":"0000-00-00 00:00:00","update_dt":"2025-07-07 00:03:54","create_dt":"2025-06-27 16:45:34","marketing_headline_txt":null,"use_marketing_description_txt":null,"banner_flg":null,"banner_headline":null,"banner_location":null,"banner_description":null,"marketing_description_txt":null,"showcase_layout":null,"mortgage_calculator":null,"property_history":null,"marketing_account_id":null}


