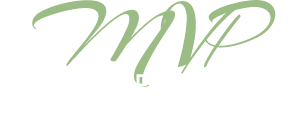Start of property details





Property Description
Sweeping Ocean View Home in Guard-Gated Marblehead San ClementeWelcome to this stunning 4-bedroom, 3-bathroom residence located in the prestigious 24-hour guard-gated community of Marblehead. Perched to capture panoramic ocean views of Catalina Island and Dana Point Harbor, this home offers the perfect blend of comfort, style, and coastal living.With approximately 2, 395 sq ft of living space on a generous 11, 375 sq ft lot, this home features a desirable main-floor bedroom and full bath, ideal for guests or multigenerational living. Upstairs are three additional bedrooms, including a spacious primary suite with a walk-in closet, a private ocean-view balcony, and an ensuite bath.The formal living and dining rooms boast soaring cathedral ceilings and a cozy fireplace. At the same time, the kitchen offers expansive ocean views and a bay window breakfast nook. It opens to the family room, which features a second fireplace and direct access to the backyard, perfect for entertaining or relaxing.Enjoy walkable access to top-rated schoolsMarblehead Elementary, Shorecliffs Middle School, and San Clemente High Schoolas well as nearby shopping, dining, and entertainment, plus easy access to beaches, coastal trails, and the I-5 freeway.Located in a beautifully maintained community with low HOA dues (approx. [insert HOA amount if known]), this is a rare opportunity to own a home with some of the most stunning ocean views in San Clemente.
Open House Announcements
Property Highlights
Location
Property Details
Building
Community
Local Schools
Interior Features
Bedrooms and Bathrooms
Area and Spaces
Appliances
Interior Features
Heating and Cooling
Building Details
Construction
Materials
Terms
Terms
Taxes
HOA
Heating, Cooling & Utilities
Utilities
Lot
Exterior Features
Parking
Pool Features
Payment Calculator
Property History
Similar Properties
{"property_id":"ca45_OC25137347","AboveGradeFinishedArea":"0","AccessibilityFeatures":"SafeEmergencyEgressFromHome","Appliances":"ElectricCooktop, GasWaterHeater, Microwave, Refrigerator, SelfCleaningOven, WaterHeater","ArchitecturalStyle":"","AssociationAmenities":"Management, Guard, Security","AssociationFee":"298.00","AssociationFeeFrequency":"Monthly","AssociationFeeIncludes":"","AssociationYN":"1","AttributionContact":"949-510-8795","Basement":"","BasementYN":"0","BathroomsFull":"3","BathroomsHalf":"0","BathroomsOneQuarter":"0","BathroomsThreeQuarter":"0","BelowGradeFinishedArea":"0","BuilderModel":"","BuilderName":"","BuyerAgentFullName":"","BuyerAgentEmail":"","BuyerAgentDirectPhone":"","BuyerOfficeName":"","CapRate":"0.00","CityRegion":"","CommunityFeatures":"Biking, Curbs, Hiking, StormDrains, StreetLights, Sidewalks, Urban, Gated, Park","ComplexName":"","ConstructionMaterials":"Stucco","Contingency":"","Cooling":"CentralAir, Gas","CountyOrParish":"Orange","CoveredSpaces":"0","DevelopmentName":"","DevelopmentStatus":"","DirectionFaces":"North","DoorFeatures":"MirroredClosetDoors, PanelDoors, SlidingDoors","Electric":"Volts220InLaundry","ElementarySchool":"","Exclusions":"","ExteriorFeatures":"Lighting, RainGutters","Fencing":"Vinyl","FireplaceFeatures":"FamilyRoom, Gas, LivingRoom","FireplaceYN":"1","FireplacesTotal":"0","Flooring":"Carpet, Tile, Vinyl, Wood","FoundationDetails":"Slab","GarageSpaces":"0.00","GreenBuildingVerificationType":"","GreenEnergyEfficient":"","GreenEnergyGeneration":"","GreenIndoorAirQuality":"","GreenLocation":"","GreenSustainability":"","GreenWaterConservation":"","Heating":"Central, Fireplaces, NaturalGas","HighSchool":"San Clemente","HorseAmenities":"","HorseYN":"0","Inclusions":"","IndoorFeatures":"","InteriorFeatures":"BreakfastBar, BuiltInFeatures, Balcony, BreakfastArea, CathedralCeilings, SeparateFormalDiningRoom, GraniteCounters, QuartzCounters, AllBedroomsUp, BedroomOnMainLevel, EntranceFoyer","InternetAddressDisplayYN":"","LaundryFeatures":"ElectricDryerHookup, GasDryerHookup, Inside, LaundryRoom","Levels":"Two","ListingTerms":"Cash, CashToNewLoan, Conventional","ListAgentFullName":"Laszlo Hegedus","LivingArea":"0.00","LotFeatures":"FrontYard, SprinklersInRear, SprinklersInFront, Lawn, NearPark, RectangularLot, SprinklersTimer, SprinklerSystem, StreetLevel","LotSizeArea":"11375.00","LotSizeSquareFeet":"11375.00","MainLevelBedrooms":"1","MiddleOrJuniorSchool":"","MLSAreaMajor":"","Model":"","NewConstructionYN":"0","NumberOfUnitsTotal":"1","OtherParking":"","Ownership":"","ParkingFeatures":"Concrete, DirectAccess, DoorSingle, Driveway, GarageFacesFront, Garage, GarageDoorOpener, Private","ParkingTotal":"2","PatioAndPorchFeatures":"","PoolFeatures":"None","PoolYN":"","PoolPrivateYN":"0","PropertyCondition":"UpdatedRemodeled, Turnkey","public_remarks":"Sweeping Ocean View Home in Guard-Gated Marblehead San ClementeWelcome to this stunning 4-bedroom, 3-bathroom residence located in the prestigious 24-hour guard-gated community of Marblehead. Perched to capture panoramic ocean views of Catalina Island and Dana Point Harbor, this home offers the perfect blend of comfort, style, and coastal living.With approximately 2, 395 sq ft of living space on a generous 11, 375 sq ft lot, this home features a desirable main-floor bedroom and full bath, ideal for guests or multigenerational living. Upstairs are three additional bedrooms, including a spacious primary suite with a walk-in closet, a private ocean-view balcony, and an ensuite bath.The formal living and dining rooms boast soaring cathedral ceilings and a cozy fireplace. At the same time, the kitchen offers expansive ocean views and a bay window breakfast nook. It opens to the family room, which features a second fireplace and direct access to the backyard, perfect for entertaining or relaxing.Enjoy walkable access to top-rated schoolsMarblehead Elementary, Shorecliffs Middle School, and San Clemente High Schoolas well as nearby shopping, dining, and entertainment, plus easy access to beaches, coastal trails, and the I-5 freeway.Located in a beautifully maintained community with low HOA dues (approx. [insert HOA amount if known]), this is a rare opportunity to own a home with some of the most stunning ocean views in San Clemente.","Roof":"Tile","RoomsTotal":"0","SchoolDistrict":"Capistrano Unified","SecurityFeatures":"CarbonMonoxideDetectors, FireDetectionSystem, FireRatedDrywall, FireSprinklerSystem, GatedWithGuard, GatedCommunity, GatedWithAttendant, TwentyFourHou","SeniorCommunityYN":"0","Sewer":"PublicSewer","SpaFeatures":"","SpaYN":"0","StandardStatus":"","StateRegion":"","StoriesTotal":"2","StructureType":"House","TaxAnnualAmount":"0.00","Utilities":"CableAvailable, ElectricityConnected, NaturalGasConnected, PhoneAvailable, SewerConnected, UndergroundUtilities, WaterConnected","View":"Catalina, CityLights, Coastline, ParkGreenbelt, Harbor, Neighborhood","ViewYN":"1","VirtualTourURLUnbranded":"https:\/\/tours.previewfirst.com\/ml\/152484","WalkScore":"0","WaterBodyName":"","WaterSource":"Public","WaterfrontFeatures":"","WaterfrontYN":"0","WindowFeatures":"Blinds, BayWindows, DoublePaneWindows, Screens, Skylights","YearBuilt":"1984","Zoning":"","ZoningDescription":"","property_uid":"1117718706","listing_status":"active","mls_status":"Active","mls_id":"ca45","listing_num":"OC25137347","acreage":"","acres":"0.26","address":"","address_direction":"","address_flg":"1","address_num":"2245","agent_id":"SHEGELAS","area":"MH - Marblehead","baths_total":"3.00","bedrooms_total":"4","car_spaces":"2","city":"San Clemente","coseller_id":"","coagent_id":"","days_on_market":"17","finished_sqft_total":"2395","geocode_address":"2245 Avenida Oliva","geocode_status":"","lat":"33.446376","lon":"-117.628286","map_flg":"true","office_id":"H04544","office_name":"Keller Williams OC Coastal Realty","orig_price":"2300000","photo_count":"37","photo_count_lac":"31","previous_price":"0","price":"2300000","prop_img":"\/listing\/photos\/ca45\/OC25137347-1.jpeg","property_type":"Residential","property_subtype":"SingleFamilyResidence","sqft_total":"0","state":"CA","street_type":"","street_name":"Avenida Oliva","sub_area":"Highland Light Estates (HLE)","unit":"","zip_code":"92673","listing_dt":"2025-06-18","undercontract_dt":"0000-00-00","openhouse_dt":"2025-07-06 20:00:00","price_change_dt":"0000-00-00","seller_id":"","seller_office_id":"","sold_dt":"0000-00-00","sold_price":"0","webapi_update_dt":"0000-00-00 00:00:00","update_dt":"2025-07-06 20:51:44","create_dt":"2025-06-19 06:15:16","marketing_headline_txt":null,"use_marketing_description_txt":null,"banner_flg":null,"banner_headline":null,"banner_location":null,"banner_description":null,"marketing_description_txt":null,"showcase_layout":null,"mortgage_calculator":null,"property_history":null,"marketing_account_id":null}


