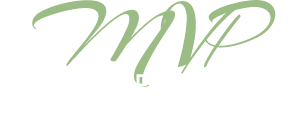Start of property details





Property Description
Welcome to resort-style living in the prestigious 55+ community of Palmia! Ideally situated at the end of a tranquil cul-de-sac, this impeccably maintained residence offers both privacy and charm, with a lush, grassy entryway and a serene, shaded path leading to your front door. A beautifully inviting, secluded front porch sets the tone for the elegance that awaits inside. Come through the entryway into a spacious, sun-drenched living room designed for comfort and style. Large windows frame picturesque views of the beautifully designed, low-maintenance backyard, complete with a harmonious blend of manicured landscaping and tasteful hardscapingperfect for relaxing or entertaining. Plantation shutters throughout the living area and primary suite lend an upscale, designer touch, while a cozy fireplace with a classic mantle creates a warm and welcoming ambiance. The open-concept dining area is generously sized to host memorable dinner parties, lively game nights, or intimate gatherings. Adjacent, the light and bright kitchen features abundant cabinetry, ample counter space, and a charming breakfast nook ideal for morning coffee. Retreat to the expansive primary suite, your private sanctuary, featuring dual closets with custom storage and an en-suite bathroom complete with a walk-in shower and safety bars for ease and peace of mind. A secondary bedroom is thoughtfully positioned on the opposite side of the home for ultimate privacy and is perfectly appointed with built-in shelving, a custom desk, and a queen-size Murphy bedideal for guests or use as a home office. A second full bath with a tub and shower combo, also with added safety features, completes the thoughtful layout. Additional highlights include a convenient indoor laundry room with sink, and direct access to the spacious 2-car garage. Peace of mind comes with recent upgrades such as full home re-piping, a newer air conditioning system, and a water heater. Living in Palmia means enjoying world-class amenities: tennis, pickleball, a putting green, three sparkling pools and relaxing hot tubs, a state-of-the-art fitness center, billiards, and an impressive calendar of year-round social events. Residents also benefit from exclusive membership to the renowned Mission Viejo Lake Association. Dont miss your opportunity to experience the ultimate in active, luxury living. Schedule your private tour today!
Property Highlights
Location
Property Details
Building
Community
Local Schools
Interior Features
Bedrooms and Bathrooms
Area and Spaces
Appliances
Interior Features
Heating and Cooling
Building Details
Construction
Materials
Terms
Terms
Taxes
HOA
Heating, Cooling & Utilities
Utilities
Lot
Exterior Features
Parking
Pool Features
Payment Calculator
Property History
Similar Properties
{"property_id":"ca45_OC25118233","AboveGradeFinishedArea":"0","AccessibilityFeatures":"None","Appliances":"Dishwasher, Disposal, GasRange, Microwave, RangeHood, SelfCleaningOven, WaterHeater","ArchitecturalStyle":"Ranch","AssociationAmenities":"BocceCourt, BilliardRoom, Clubhouse, FitnessCenter, GolfCourse, GameRoom, MeetingRoom, OutdoorCookingArea, OtherCourts, Barbecue, PaddleTennis, Pickleball, Pool, PetsAllowed, Racquetball, RecreationRoom, SpaHotTub, Security, TennisCourts, CableTv","AssociationFee":"740.00","AssociationFeeFrequency":"Monthly","AssociationFeeIncludes":"","AssociationYN":"1","AttributionContact":"","Basement":"","BasementYN":"0","BathroomsFull":"2","BathroomsHalf":"0","BathroomsOneQuarter":"0","BathroomsThreeQuarter":"0","BelowGradeFinishedArea":"0","BuilderModel":"","BuilderName":"","BuyerAgentFullName":"","BuyerAgentEmail":"","BuyerAgentDirectPhone":"","BuyerOfficeName":"","CapRate":"0.00","CityRegion":"","CommunityFeatures":"Golf, Gutters, StreetLights, Sidewalks, Pool","ComplexName":"","ConstructionMaterials":"","Contingency":"","Cooling":"CentralAir, Electric, Gas","CountyOrParish":"Orange","CoveredSpaces":"0","DevelopmentName":"","DevelopmentStatus":"","DirectionFaces":"","DoorFeatures":"","Electric":"","ElementarySchool":"Bathgate","Exclusions":"Refrigerator, Washer, Dryer, Outdoor BBQs, Mounted TV, Chandeliers","ExteriorFeatures":"","Fencing":"None","FireplaceFeatures":"Gas, GasStarter, LivingRoom","FireplaceYN":"1","FireplacesTotal":"0","Flooring":"Vinyl","FoundationDetails":"Slab","GarageSpaces":"0.00","GreenBuildingVerificationType":"","GreenEnergyEfficient":"","GreenEnergyGeneration":"","GreenIndoorAirQuality":"","GreenLocation":"","GreenSustainability":"","GreenWaterConservation":"","Heating":"Central, Electric, Fireplaces, NaturalGas","HighSchool":"Tesoro","HorseAmenities":"","HorseYN":"0","Inclusions":"Stove","IndoorFeatures":"","InteriorFeatures":"BreakfastArea, CrownMolding, SeparateFormalDiningRoom, OpenFloorplan, RecessedLighting, Storage, SolidSurfaceCounters, Unfurnished, AllBedroomsDown, BedroomOnMainLevel, MainLevelPrimary","InternetAddressDisplayYN":"","LaundryFeatures":"WasherHookup, ElectricDryerHookup, Inside, LaundryRoom","Levels":"One","ListingTerms":"Cash, Conventional, Submit","ListAgentFullName":"Maryam Amiri","LivingArea":"0.00","LotFeatures":"ZeroToOneUnitAcre","LotSizeArea":"118966.00","LotSizeSquareFeet":"118966.00","MainLevelBedrooms":"2","MiddleOrJuniorSchool":"Oxford\/Lexington","MLSAreaMajor":"","Model":"","NewConstructionYN":"0","NumberOfUnitsTotal":"1","OtherParking":"","Ownership":"","ParkingFeatures":"DirectAccess, DoorSingle, Garage, Guest, SideBySide","ParkingTotal":"4","PatioAndPorchFeatures":"Patio","PoolFeatures":"Community, Association","PoolYN":"","PoolPrivateYN":"0","PropertyCondition":"Turnkey","public_remarks":"Welcome to resort-style living in the prestigious 55+ community of Palmia! Ideally situated at the end of a tranquil cul-de-sac, this impeccably maintained residence offers both privacy and charm, with a lush, grassy entryway and a serene, shaded path leading to your front door. A beautifully inviting, secluded front porch sets the tone for the elegance that awaits inside. Come through the entryway into a spacious, sun-drenched living room designed for comfort and style. Large windows frame picturesque views of the beautifully designed, low-maintenance backyard, complete with a harmonious blend of manicured landscaping and tasteful hardscapingperfect for relaxing or entertaining. Plantation shutters throughout the living area and primary suite lend an upscale, designer touch, while a cozy fireplace with a classic mantle creates a warm and welcoming ambiance. The open-concept dining area is generously sized to host memorable dinner parties, lively game nights, or intimate gatherings. Adjacent, the light and bright kitchen features abundant cabinetry, ample counter space, and a charming breakfast nook ideal for morning coffee. Retreat to the expansive primary suite, your private sanctuary, featuring dual closets with custom storage and an en-suite bathroom complete with a walk-in shower and safety bars for ease and peace of mind. A secondary bedroom is thoughtfully positioned on the opposite side of the home for ultimate privacy and is perfectly appointed with built-in shelving, a custom desk, and a queen-size Murphy bedideal for guests or use as a home office. A second full bath with a tub and shower combo, also with added safety features, completes the thoughtful layout. Additional highlights include a convenient indoor laundry room with sink, and direct access to the spacious 2-car garage. Peace of mind comes with recent upgrades such as full home re-piping, a newer air conditioning system, and a water heater. Living in Palmia means enjoying world-class amenities: tennis, pickleball, a putting green, three sparkling pools and relaxing hot tubs, a state-of-the-art fitness center, billiards, and an impressive calendar of year-round social events. Residents also benefit from exclusive membership to the renowned Mission Viejo Lake Association. Dont miss your opportunity to experience the ultimate in active, luxury living. Schedule your private tour today!","Roof":"SpanishTile","RoomsTotal":"0","SchoolDistrict":"Saddleback Valley Unified","SecurityFeatures":"CarbonMonoxideDetectors, GatedWithAttendant, TwentyFourHourSecurity, SmokeDetectors","SeniorCommunityYN":"1","Sewer":"PublicSewer","SpaFeatures":"Association, Community","SpaYN":"1","StandardStatus":"","StateRegion":"","StoriesTotal":"1","StructureType":"MultiFamily","TaxAnnualAmount":"0.00","Utilities":"ElectricityAvailable, NaturalGasAvailable, WaterAvailable","View":"Courtyard, TreesWoods","ViewYN":"1","VirtualTourURLUnbranded":"https:\/\/my.matterport.com\/show\/?m=s3SZUS4X2XM&mls=1","WalkScore":"0","WaterBodyName":"","WaterSource":"Public","WaterfrontFeatures":"","WaterfrontYN":"0","WindowFeatures":"DoublePaneWindows","YearBuilt":"1995","Zoning":"","ZoningDescription":"","property_uid":"1114598520","listing_status":"active","mls_status":"ActiveUnderContract","mls_id":"ca45","listing_num":"OC25118233","acreage":"","acres":"2.73","address":"","address_direction":"","address_flg":"1","address_num":"21675","agent_id":"SAMIRMAR","area":"MC - Mission Viejo Central","baths_total":"2.00","bedrooms_total":"2","car_spaces":"2","city":"Mission Viejo","coseller_id":"","coagent_id":"OCBISTCHR","days_on_market":"34","finished_sqft_total":"1387","geocode_address":"21675 Paseo Casiano","geocode_status":"","lat":"33.647628","lon":"-117.626493","map_flg":"true","office_id":"H05701","office_name":"Redfin","orig_price":"889800","photo_count":"45","photo_count_lac":"45","previous_price":"0","price":"889800","prop_img":"\/listing\/photos\/ca45\/OC25118233-1.jpeg","property_type":"Residential","property_subtype":"Condominium","sqft_total":"0","state":"CA","street_type":"","street_name":"Paseo Casiano","sub_area":"Palmia Courts 2","unit":"","zip_code":"92692","listing_dt":"2025-05-27","undercontract_dt":"0000-00-00","openhouse_dt":null,"price_change_dt":"0000-00-00","seller_id":"","seller_office_id":"","sold_dt":"0000-00-00","sold_price":"0","webapi_update_dt":"0000-00-00 00:00:00","update_dt":"2025-07-01 06:46:14","create_dt":"2025-05-28 13:00:12","marketing_headline_txt":null,"use_marketing_description_txt":null,"banner_flg":null,"banner_headline":null,"banner_location":null,"banner_description":null,"marketing_description_txt":null,"showcase_layout":null,"mortgage_calculator":null,"property_history":null,"marketing_account_id":null}


