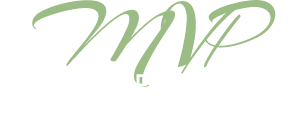Start of property details

Property Description
Experience the pinnacle of luxurious ocean-view living at this distinctive townhome in Huntington Beach. Crafted by award-winning Christopher Homes, the three-level turnkey residence frames Pacific Ocean, sunset and city-light panoramas from its coveted upper-perimeter location in The Villas at the exclusive gate-guarded enclave of Pacific Shores. Overlooking natural wetlands, the home reveals its outstanding interaction with outdoor living spaces by welcoming visitors with a covered front patio. Indoors, main living areas open to a private courtyard that easily caters to memorable entertaining. An ambiance of warm transitional elegance awaits in a great room that displays a fireplace flanked by custom built-ins, and a dining room that is destined to be the setting for fun-filled meals. Open to both rooms, the kitchen is as functional as it is impressive, with handsome mocha-stained Shaker cabinetry featuring glass uppers, and an oversized island with seating on two sides. Quartz countertops, a full tile backsplash, and a butlers pantry with wine refrigerator and walk-in pantry are joined by a suite of KitchenAid appliances that includes a built-in refrigerator and a six-burner range with griddle and two ovens. Generously sized at approximately 3, 604 square feet, this sophisticated design reveals four ensuite bedrooms and four- and one-half baths, including a secondary suite with ocean-view Juliet balcony, and a loft-style third-floor bedroom that is ideal as a media or game room. Ocean views are also enjoyed in a sumptuous primary suite that features a covered balcony, walk-in closet, two sinks, sit-down vanity, soaking tub and separate shower. Every detail of the home exudes timeless elegance, including wide-plank white-oak flooring throughout, a light color palette, powder room pedestal sink, extensive built-in cabinetry, and custom crown molding throughout. An attached three-car garage and distinctive European-influenced architecture set this villa apart from traditional townhomes. There are no Mello-Roos fees at Pacific Shores, which hosts a private resort pool, and a park at the entrance with playgrounds, picnic tables and half-court basketball. The beach is less than one-half mile from home, and Huntington Beachs pier, Pacific City, schools and parks are minutes away.
Property Highlights
Location
Property Details
Building
Community
Local Schools
Interior Features
Bedrooms and Bathrooms
Area and Spaces
Appliances
Interior Features
Heating and Cooling
Building Details
Construction
Materials
Terms
Terms
Taxes
HOA
Heating, Cooling & Utilities
Utilities
Lot
Exterior Features
Parking
Pool Features
Payment Calculator
Property History
Similar Properties
{"property_id":"ca45_OC25084524","AboveGradeFinishedArea":"0","AccessibilityFeatures":"","Appliances":"SixBurnerStove, Dishwasher, GasOven, GasRange, Microwave, TanklessWaterHeater","ArchitecturalStyle":"Mediterranean","AssociationAmenities":"ControlledAccess, MaintenanceGrounds, Management, MaintenanceFrontYard, PicnicArea, Playground, Pool, SpaHotTub","AssociationFee":"496.00","AssociationFeeFrequency":"Monthly","AssociationFeeIncludes":"","AssociationYN":"1","AttributionContact":"949-525-2153","Basement":"","BasementYN":"0","BathroomsFull":"4","BathroomsHalf":"1","BathroomsOneQuarter":"0","BathroomsThreeQuarter":"0","BelowGradeFinishedArea":"0","BuilderModel":"","BuilderName":"","BuyerAgentFullName":"Nura Motal","BuyerAgentEmail":"Nura@MotalGroup.com","BuyerAgentDirectPhone":"949-525-2153","BuyerOfficeName":"Douglas Elliman of California","CapRate":"0.00","CityRegion":"","CommunityFeatures":"Biking, Hiking, Suburban, Pool","ComplexName":"","ConstructionMaterials":"","Contingency":"Contingent upon close of escrow of buyer's replacement property. We are currently in escrow.","Cooling":"CentralAir","CountyOrParish":"Orange","CoveredSpaces":"0","DevelopmentName":"","DevelopmentStatus":"","DirectionFaces":"","DoorFeatures":"","Electric":"","ElementarySchool":"","Exclusions":"Washer and dryer","ExteriorFeatures":"","Fencing":"","FireplaceFeatures":"FamilyRoom","FireplaceYN":"1","FireplacesTotal":"0","Flooring":"Wood","FoundationDetails":"","GarageSpaces":"0.00","GreenBuildingVerificationType":"","GreenEnergyEfficient":"","GreenEnergyGeneration":"","GreenIndoorAirQuality":"","GreenLocation":"","GreenSustainability":"","GreenWaterConservation":"","Heating":"Central","HighSchool":"","HorseAmenities":"","HorseYN":"0","Inclusions":"","IndoorFeatures":"","InteriorFeatures":"BreakfastBar, BuiltInFeatures, Balcony, CrownMolding, SeparateFormalDiningRoom, HighCeilings, InLawFloorplan, LivingRoomDeckAttached, Pantry, QuartzCounters, AllBedroomsUp, PrimarySuite, WalkInPantry, WalkInClosets","InternetAddressDisplayYN":"","LaundryFeatures":"WasherHookup, ElectricDryerHookup, GasDryerHookup, UpperLevel","Levels":"ThreeOrMore","ListingTerms":"CashToNewLoan","ListAgentFullName":"Nura Motal","LivingArea":"0.00","LotFeatures":"SprinklersInFront","LotSizeArea":"40055.00","LotSizeSquareFeet":"40055.00","MainLevelBedrooms":"0","MiddleOrJuniorSchool":"","MLSAreaMajor":"","Model":"","NewConstructionYN":"0","NumberOfUnitsTotal":"63","OtherParking":"","Ownership":"","ParkingFeatures":"GarageFacesRear","ParkingTotal":"3","PatioAndPorchFeatures":"Covered, FrontPorch, Open, Patio","PoolFeatures":"Community, Association","PoolYN":"","PoolPrivateYN":"0","PropertyCondition":"Turnkey","public_remarks":"Experience the pinnacle of luxurious ocean-view living at this distinctive townhome in Huntington Beach. Crafted by award-winning Christopher Homes, the three-level turnkey residence frames Pacific Ocean, sunset and city-light panoramas from its coveted upper-perimeter location in The Villas at the exclusive gate-guarded enclave of Pacific Shores. Overlooking natural wetlands, the home reveals its outstanding interaction with outdoor living spaces by welcoming visitors with a covered front patio. Indoors, main living areas open to a private courtyard that easily caters to memorable entertaining. An ambiance of warm transitional elegance awaits in a great room that displays a fireplace flanked by custom built-ins, and a dining room that is destined to be the setting for fun-filled meals. Open to both rooms, the kitchen is as functional as it is impressive, with handsome mocha-stained Shaker cabinetry featuring glass uppers, and an oversized island with seating on two sides. Quartz countertops, a full tile backsplash, and a butlers pantry with wine refrigerator and walk-in pantry are joined by a suite of KitchenAid appliances that includes a built-in refrigerator and a six-burner range with griddle and two ovens. Generously sized at approximately 3, 604 square feet, this sophisticated design reveals four ensuite bedrooms and four- and one-half baths, including a secondary suite with ocean-view Juliet balcony, and a loft-style third-floor bedroom that is ideal as a media or game room. Ocean views are also enjoyed in a sumptuous primary suite that features a covered balcony, walk-in closet, two sinks, sit-down vanity, soaking tub and separate shower. Every detail of the home exudes timeless elegance, including wide-plank white-oak flooring throughout, a light color palette, powder room pedestal sink, extensive built-in cabinetry, and custom crown molding throughout. An attached three-car garage and distinctive European-influenced architecture set this villa apart from traditional townhomes. There are no Mello-Roos fees at Pacific Shores, which hosts a private resort pool, and a park at the entrance with playgrounds, picnic tables and half-court basketball. The beach is less than one-half mile from home, and Huntington Beachs pier, Pacific City, schools and parks are minutes away.","Roof":"SpanishTile","RoomsTotal":"0","SchoolDistrict":"Huntington Beach Union High","SecurityFeatures":"CarbonMonoxideDetectors, SecurityGate, SmokeDetectors","SeniorCommunityYN":"0","Sewer":"PublicSewer","SpaFeatures":"Community","SpaYN":"1","StandardStatus":"","StateRegion":"","StoriesTotal":"3","StructureType":"House","TaxAnnualAmount":"0.00","Utilities":"","View":"Ocean","ViewYN":"1","VirtualTourURLUnbranded":"","WalkScore":"0","WaterBodyName":"","WaterSource":"Public","WaterfrontFeatures":"","WaterfrontYN":"0","WindowFeatures":"","YearBuilt":"2013","Zoning":"","ZoningDescription":"","property_uid":"1111924778","listing_status":"sold","mls_status":"Closed","mls_id":"ca45","listing_num":"OC25084524","acreage":"","acres":"0.92","address":"","address_direction":"","address_flg":"1","address_num":"8178","agent_id":"OCALKHNUR","area":"14 - South Huntington Beach","baths_total":"5.00","bedrooms_total":"4","car_spaces":"3","city":"Huntington Beach","coseller_id":"","coagent_id":"","days_on_market":"21","finished_sqft_total":"3604","geocode_address":"8178 Noelle Drive","geocode_status":"","lat":"33.651454","lon":"-117.982007","map_flg":"true","office_id":"J01435","office_name":"Douglas Elliman of California","orig_price":"2195000","photo_count":"62","photo_count_lac":"1","previous_price":"0","price":"2195000","prop_img":"\/listing\/photos\/ca45\/OC25084524-1.jpeg","property_type":"Residential","property_subtype":"SingleFamilyResidence","sqft_total":"0","state":"CA","street_type":"Drive","street_name":"Noelle","sub_area":"Pacific Shores Villas (PSVIL)","unit":"","zip_code":"92646","listing_dt":"2025-04-18","undercontract_dt":"0000-00-00","openhouse_dt":null,"price_change_dt":"0000-00-00","seller_id":"OCALKHNUR","seller_office_id":"J01435","sold_dt":"2025-05-16","sold_price":"2145000","webapi_update_dt":"0000-00-00 00:00:00","update_dt":"2025-06-03 14:49:08","create_dt":"2025-04-18 18:45:27","marketing_headline_txt":null,"use_marketing_description_txt":null,"banner_flg":null,"banner_headline":null,"banner_location":null,"banner_description":null,"marketing_description_txt":null,"showcase_layout":null,"mortgage_calculator":null,"property_history":null,"marketing_account_id":null}


