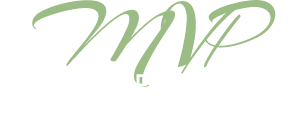Start of property details





Property Description
Rarely on the Market Entrata Plan 3 at Orchard Hills Built by Irvine Pacific. Open Concept Corner Unit 3 Bedrooms (1 Ground Floor Bedroom) + 3 Full Bathrooms + Office Loft. Primary Bedroom with Juliet Balcony and Walk-in Closet Organizers. Ground Floor Bedroom is Generous in Size. Model perfect with Numerous Builder Upgrades: Engineer Harwood Flooring, Plantation Shutters, Designer Paint and Carpets, Beige Quartz Counter Tops, Crown Moldings, Kitchenaid Stainless Steel Appliances Package, Counter Depth Refrigerator and W / D, Ceiling Fans in all bedrooms, Nest Thermostats, LEDs Equivalent Lighting Upgrades, indoor Fire Sprinklers, MyQ Smart Garage Opener, Epoxy Flooring in garage. Additional Whole House Insulation. Garage is spacious (458 Sq. Ft.) with extra space for workshop table. Private Paver Finished Courtyard with Gas, Electric, and Water Hookups for Outdoor Entertainment and Enjoyment. Orchard Hills neighborhoods are graced with Beautiful Open Spaces and Mountain Ranges. Assigned School District is Irvine. Community Amenities include 2 Pools, Sport Courts, Playground, and Picnic Areas. Orchard Hills Shopping Center is just a short walk. Home is Super Clean and Turnkey.
Property Highlights
Location
Property Details
Building
Community
Local Schools
Interior Features
Bedrooms and Bathrooms
Area and Spaces
Appliances
Interior Features
Heating and Cooling
Building Details
Construction
Terms
Terms
Taxes
HOA
Heating, Cooling & Utilities
Utilities
Lot
Parking
Pool Features
Payment Calculator
Property History
Similar Properties
{"property_id":"ca45_OC25067506","AboveGradeFinishedArea":null,"AccessibilityFeatures":null,"Appliances":"BuiltInRange, Dishwasher, GasCooktop, GasRange, GasWaterHeater, Microwave, Refrigerator, TanklessWaterHeater, WaterPurifier, Dryer, Washer","ArchitecturalStyle":null,"AssociationAmenities":"SportCourt, FirePit, MeetingRoom, OutdoorCookingArea, Barbecue, PicnicArea, Playground, Pool, PetRestrictions, Sauna, Trails","AssociationFee":"220.00","AssociationFeeFrequency":"Monthly","AssociationFeeIncludes":null,"AssociationYN":"1","AttributionContact":"714-745-6749","Basement":null,"BasementYN":null,"BathroomsFull":"3","BathroomsHalf":null,"BathroomsOneQuarter":null,"BathroomsThreeQuarter":null,"BelowGradeFinishedArea":null,"BuilderModel":"3","BuilderName":"Irvine Pacific","BuyerAgentFullName":null,"BuyerAgentEmail":null,"BuyerAgentDirectPhone":null,"BuyerOfficeName":null,"CapRate":null,"CityRegion":null,"CommunityFeatures":"Biking, Gutters, Hiking, Park, StreetLights, Sidewalks","ComplexName":null,"ConstructionMaterials":null,"Contingency":null,"Cooling":"CentralAir","CountyOrParish":"Orange","CoveredSpaces":null,"DevelopmentName":null,"DevelopmentStatus":null,"DirectionFaces":null,"DoorFeatures":null,"Electric":"Standard","ElementarySchool":"Canyon","Exclusions":"Staging furnishings","ExteriorFeatures":null,"Fencing":null,"FireplaceFeatures":"None","FireplaceYN":null,"FireplacesTotal":null,"Flooring":null,"FoundationDetails":"Slab","GarageSpaces":null,"GreenBuildingVerificationType":null,"GreenEnergyEfficient":null,"GreenEnergyGeneration":null,"GreenIndoorAirQuality":null,"GreenLocation":null,"GreenSustainability":null,"GreenWaterConservation":null,"Heating":"Central","HighSchool":"Northwood","HorseAmenities":null,"HorseYN":null,"Inclusions":null,"IndoorFeatures":null,"InteriorFeatures":"BuiltInFeatures, Balcony, BlockWalls, CeilingFans, CrownMolding, CofferedCeilings, OpenFloorplan, QuartzCounters, BedroomOnMainLevel, WalkInClosets","InternetAddressDisplayYN":null,"LaundryFeatures":"Inside, Stacked, UpperLevel","Levels":"Two","ListingTerms":"Cash, CashToNewLoan","ListAgentFullName":"Kim Vu","LivingArea":null,"LotFeatures":null,"LotSizeArea":"289732.00","LotSizeSquareFeet":"289732.00","MainLevelBedrooms":"1","MiddleOrJuniorSchool":"Siera Vista","MLSAreaMajor":null,"Model":null,"NewConstructionYN":null,"NumberOfUnitsTotal":"120","OtherParking":null,"Ownership":null,"ParkingFeatures":"DoorMulti, DirectAccess, DrivewayLevel, Driveway, Garage, GarageDoorOpener, NoDriveway, Oversized, Paved, GarageFacesRear, SideBySide","ParkingTotal":"2","PatioAndPorchFeatures":null,"PoolFeatures":"Association","PoolYN":null,"PoolPrivateYN":null,"PropertyCondition":"Turnkey","public_remarks":"Rarely on the Market Entrata Plan 3 at Orchard Hills Built by Irvine Pacific. Open Concept Corner Unit 3 Bedrooms (1 Ground Floor Bedroom) + 3 Full Bathrooms + Office Loft. Primary Bedroom with Juliet Balcony and Walk-in Closet Organizers. Ground Floor Bedroom is Generous in Size. Model perfect with Numerous Builder Upgrades: Engineer Harwood Flooring, Plantation Shutters, Designer Paint and Carpets, Beige Quartz Counter Tops, Crown Moldings, Kitchenaid Stainless Steel Appliances Package, Counter Depth Refrigerator and W\/D, Ceiling Fans in all bedrooms, Nest Thermostats, LEDs Equivalent Lighting Upgrades, indoor Fire Sprinklers, MyQ Smart Garage Opener, Epoxy Flooring in garage. Additional Whole House Insulation. Garage is spacious (458 Sq. Ft.) with extra space for workshop table. Private Paver Finished Courtyard with Gas, Electric, and Water Hookups for Outdoor Entertainment and Enjoyment. Orchard Hills neighborhoods are graced with Beautiful Open Spaces and Mountain Ranges. Assigned School District is Irvine. Community Amenities include 2 Pools, Sport Courts, Playground, and Picnic Areas. Orchard Hills Shopping Center is just a short walk. Home is Super Clean and Turnkey.","Roof":null,"RoomsTotal":null,"SchoolDistrict":"Irvine Unified","SecurityFeatures":"CarbonMonoxideDetectors, FireSprinklerSystem, SmokeDetectors","SeniorCommunityYN":null,"Sewer":"PublicSewer","SpaFeatures":null,"SpaYN":null,"StandardStatus":null,"StateRegion":null,"StoriesTotal":"2","StructureType":"House","TaxAnnualAmount":null,"Utilities":"SewerConnected, WaterConnected","View":"Mountains","ViewYN":"1","VirtualTourURLUnbranded":null,"WalkScore":null,"WaterBodyName":null,"WaterSource":"Public","WaterfrontFeatures":null,"WaterfrontYN":null,"WindowFeatures":"Drapes, PlantationShutters, Screens","YearBuilt":"2015","Zoning":null,"ZoningDescription":null,"property_uid":"1109452580","listing_status":"active","mls_status":"Active","mls_id":"ca45","listing_num":"OC25067506","acreage":null,"acres":"6.65","address":null,"address_direction":null,"address_flg":"1","address_num":"171","agent_id":"SVUKIM","area":"OH - Orchard Hills","baths_total":"3.00","bedrooms_total":"3","car_spaces":"2","city":"Irvine","coseller_id":null,"coagent_id":null,"days_on_market":"2","finished_sqft_total":"1695","geocode_address":"171 Working Ranch","geocode_status":null,"lat":"33.736935","lon":"-117.748326","map_flg":"true","office_id":"OC06259","office_name":"Kim Vu Real Estate","orig_price":"1688000","photo_count":"45","photo_count_lac":"45","previous_price":null,"price":"1688000","prop_img":"\/listing\/photos\/ca45\/OC25067506-1.jpeg","property_type":"Residential","property_subtype":null,"sqft_total":null,"state":"CA","street_type":null,"street_name":"Working Ranch","sub_area":"Entrata (OHENT)","unit":null,"zip_code":"92602","listing_dt":"2025-03-28","undercontract_dt":null,"openhouse_dt":null,"price_change_dt":null,"seller_id":null,"seller_office_id":null,"sold_dt":null,"sold_price":null,"webapi_update_dt":"0000-00-00 00:00:00","update_dt":"2025-06-03 14:49:08","create_dt":"2025-04-01 06:00:29","marketing_headline_txt":null,"use_marketing_description_txt":null,"banner_flg":null,"banner_headline":null,"banner_location":null,"banner_description":null,"marketing_description_txt":null,"showcase_layout":null,"mortgage_calculator":null,"property_history":null,"marketing_account_id":null}


