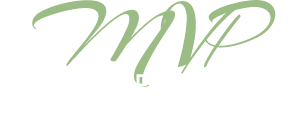Start of property details





Property Description
Welcome to 1001 W Stevens Ave Unit 129, a beautifully remodeled 2-bedroom, 1-bath condo nestled in the heart of the vibrant South Coast Metro area. Just minutes from the renowned South Coast Plaza and the Avenue of the Arts, this stylish ground-floor unit offers the perfect blend of comfort, convenience, and contemporary design.Step inside to discover a light and bright open layout, enhanced by fresh paint, luxury vinyl flooring, and modern fixtures throughout. The upgraded kitchen boasts sleek appliances, perfect for preparing meals and entertaining with ease.Enjoy indoor-outdoor living with a spacious, fenced-in private patio featuring a charming pergolaideal for relaxing, dining al fresco, or hosting weekend get-togethers.This gated community offers top-notch HOA amenities, including a sparkling pool, spa, clubhouse and community laundry facilities for your enjoyment and peace of mind.Whether you're a first-time buyer, savvy investor, or simply looking to live in one of Orange Countys most desirable neighborhoods, this turnkey gem checks all the boxes!
Property Highlights
Location
Property Details
Building
Community
Local Schools
Interior Features
Bedrooms and Bathrooms
Area and Spaces
Appliances
Interior Features
Heating and Cooling
Building Details
Construction
Materials
Terms
Terms
Taxes
HOA
Heating, Cooling & Utilities
Utilities
Lot
Exterior Features
Parking
Pool Features
Payment Calculator
Property History
Similar Properties
{"property_id":"ca45_OC25061544","AboveGradeFinishedArea":"0","AccessibilityFeatures":"","Appliances":"Dishwasher, FreeStandingRange, Freezer, Disposal, GasOven, GasRange, Microwave, Refrigerator, WaterHeater","ArchitecturalStyle":"Contemporary","AssociationAmenities":"Pool, SpaHotTub","AssociationFee":"508.00","AssociationFeeFrequency":"Monthly","AssociationFeeIncludes":"","AssociationYN":"1","AttributionContact":"lauren@hmrealtysocal.com","Basement":"","BasementYN":"0","BathroomsFull":"1","BathroomsHalf":"0","BathroomsOneQuarter":"0","BathroomsThreeQuarter":"0","BelowGradeFinishedArea":"0","BuilderModel":"","BuilderName":"","BuyerAgentFullName":"","BuyerAgentEmail":"","BuyerAgentDirectPhone":"","BuyerOfficeName":"","CapRate":"0.00","CityRegion":"","CommunityFeatures":"Curbs, Gutters, StreetLights, Suburban, Sidewalks, Gated","ComplexName":"","ConstructionMaterials":"Drywall, Glass, Concrete, Stucco, WoodSiding","Contingency":"","Cooling":"WallWindowUnits","CountyOrParish":"Orange","CoveredSpaces":"0","DevelopmentName":"","DevelopmentStatus":"","DirectionFaces":"","DoorFeatures":"SlidingDoors","Electric":"Standard","ElementarySchool":"Taft","Exclusions":"","ExteriorFeatures":"Lighting","Fencing":"Wood","FireplaceFeatures":"None","FireplaceYN":"0","FireplacesTotal":"0","Flooring":"Vinyl","FoundationDetails":"Slab","GarageSpaces":"0.00","GreenBuildingVerificationType":"","GreenEnergyEfficient":"","GreenEnergyGeneration":"","GreenIndoorAirQuality":"","GreenLocation":"","GreenSustainability":"","GreenWaterConservation":"","Heating":"WallFurnace","HighSchool":"Saddleback","HorseAmenities":"","HorseYN":"0","Inclusions":"","IndoorFeatures":"","InteriorFeatures":"BreakfastBar, OpenFloorplan, Storage, Unfurnished, AllBedroomsDown, BedroomOnMainLevel, GalleyKitchen, MainLevelPrimary, PrimarySuite, WalkInClosets","InternetAddressDisplayYN":"","LaundryFeatures":"CommonArea","Levels":"One","ListingTerms":"Cash, CashToNewLoan, Conventional, CalVetLoan, FannieMae","ListAgentFullName":"Lauren Barnett","LivingArea":"0.00","LotFeatures":"CornerLot","LotSizeArea":"446934.00","LotSizeSquareFeet":"446934.00","MainLevelBedrooms":"2","MiddleOrJuniorSchool":"McFadden","MLSAreaMajor":"","Model":"","NewConstructionYN":"0","NumberOfUnitsTotal":"1","OtherParking":"","Ownership":"","ParkingFeatures":"Assigned, DetachedCarport, Guest, Gated, OffStreet, OneSpace, SideBySide","ParkingTotal":"1","PatioAndPorchFeatures":"Concrete, Open, Patio","PoolFeatures":"Association","PoolYN":"","PoolPrivateYN":"0","PropertyCondition":"UpdatedRemodeled, Turnkey","public_remarks":"Welcome to 1001 W Stevens Ave Unit 129, a beautifully remodeled 2-bedroom, 1-bath condo nestled in the heart of the vibrant South Coast Metro area. Just minutes from the renowned South Coast Plaza and the Avenue of the Arts, this stylish ground-floor unit offers the perfect blend of comfort, convenience, and contemporary design.Step inside to discover a light and bright open layout, enhanced by fresh paint, luxury vinyl flooring, and modern fixtures throughout. The upgraded kitchen boasts sleek appliances, perfect for preparing meals and entertaining with ease.Enjoy indoor-outdoor living with a spacious, fenced-in private patio featuring a charming pergolaideal for relaxing, dining al fresco, or hosting weekend get-togethers.This gated community offers top-notch HOA amenities, including a sparkling pool, spa, clubhouse and community laundry facilities for your enjoyment and peace of mind.Whether you're a first-time buyer, savvy investor, or simply looking to live in one of Orange Countys most desirable neighborhoods, this turnkey gem checks all the boxes!","Roof":"Shingle","RoomsTotal":"0","SchoolDistrict":"Santa Ana Unified","SecurityFeatures":"CarbonMonoxideDetectors, SecurityGate, GatedCommunity, SmokeDetectors","SeniorCommunityYN":"0","Sewer":"PublicSewer","SpaFeatures":"Association","SpaYN":"1","StandardStatus":"","StateRegion":"","StoriesTotal":"1","StructureType":"House","TaxAnnualAmount":"0.00","Utilities":"CableAvailable, ElectricityAvailable, NaturalGasAvailable, PhoneAvailable, SewerAvailable, WaterAvailable","View":"Neighborhood","ViewYN":"1","VirtualTourURLUnbranded":"https:\/\/www.tourfactory.com\/idxr3197770","WalkScore":"0","WaterBodyName":"","WaterSource":"Public","WaterfrontFeatures":"","WaterfrontYN":"0","WindowFeatures":"Blinds, DoublePaneWindows, Screens","YearBuilt":"1972","Zoning":"","ZoningDescription":"","property_uid":"1109283538","listing_status":"active","mls_status":"ActiveUnderContract","mls_id":"ca45","listing_num":"OC25061544","acreage":"","acres":"10.26","address":"","address_direction":"W","address_flg":"1","address_num":"1001","agent_id":"OCBARNLAU","area":"699 - Not Defined","baths_total":"1.00","bedrooms_total":"2","car_spaces":"0","city":"Santa Ana","coseller_id":"","coagent_id":"","days_on_market":"74","finished_sqft_total":"816","geocode_address":"1001 W Stevens Avenue","geocode_status":null,"lat":"33.695879","lon":"-117.881219","map_flg":"true","office_id":"OC06146","office_name":"H & M Realty Group","orig_price":"459999","photo_count":"19","photo_count_lac":"19","previous_price":null,"price":"485999","prop_img":"\/listing\/photos\/ca45\/OC25061544-1.jpeg","property_type":"Residential","property_subtype":"Condominium","sqft_total":"0","state":"CA","street_type":"Avenue","street_name":"Stevens","sub_area":"","unit":"129","zip_code":"92707","listing_dt":"2025-03-26","undercontract_dt":"0000-00-00","openhouse_dt":null,"price_change_dt":null,"seller_id":"","seller_office_id":"","sold_dt":"0000-00-00","sold_price":"0","webapi_update_dt":"0000-00-00 00:00:00","update_dt":"2025-06-16 18:47:02","create_dt":"2025-03-27 00:30:05","marketing_headline_txt":null,"use_marketing_description_txt":null,"banner_flg":null,"banner_headline":null,"banner_location":null,"banner_description":null,"marketing_description_txt":null,"showcase_layout":null,"mortgage_calculator":null,"property_history":null,"marketing_account_id":null}


