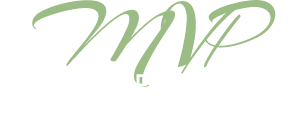Start of property details





Property Description
Perfect for multi-generational living, this brand-new, detached home features a unique layout with dual primary suites across three levels. The open-concept first floor seamlessly blends the kitchen with the living and dining areas, offering an inviting space for family gatherings. A convenient bedroom and full bathroom are also located on the first floor. The second floor boasts three additional bedrooms, including the luxurious owner's suite, along with a spacious loft / den ideal for entertainment or relaxation. The third floor features another primary bedroom with a private outdoor deck. Throughout the home, you'll find designer-selected Luxury Vinyl flooring that adds a sleek, modern touch.This home is located in an amenity-rich community that includes a pool, park, playground, community center, dog park, picnic area, splash park, tot lot, sports courts, volleyball courts, greenbelts, and trailsperfect for an active lifestyle. The property is also just minutes from the Irvine Spectrum, a popular shopping destination with diverse dining and entertainment options, including the Irvine Improv and Regal movie theater. With easy access to the I-5 and I-405 freeways, commuting is a breeze.
Property Highlights
Location
Property Details
Building
Community
Local Schools
Interior Features
Bedrooms and Bathrooms
Area and Spaces
Appliances
Interior Features
Heating and Cooling
Building Details
Construction
Terms
Terms
Taxes
HOA
Heating, Cooling & Utilities
Green Energy
Utilities
Parking
Pool Features
Payment Calculator
Property History
Similar Properties
{"property_id":"ca45_OC25012296","AboveGradeFinishedArea":null,"AccessibilityFeatures":null,"Appliances":"SixBurnerStove, BuiltInRange, Dishwasher, EnergyStarQualifiedAppliances, EnergyStarQualifiedWaterHeater, Microwave, WaterHeater","ArchitecturalStyle":null,"AssociationAmenities":"BocceCourt, SportCourt, FirePit, MaintenanceGrounds, MeetingRoom, MaintenanceFrontYard, OutdoorCookingArea, Barbecue, PicnicArea, Playground, Pool, RecreationRoom, SpaHotTub, Trails","AssociationFee":"260.00","AssociationFeeFrequency":"Monthly","AssociationFeeIncludes":null,"AssociationYN":"1","AttributionContact":"818-731-5668","Basement":null,"BasementYN":null,"BathroomsFull":"4","BathroomsHalf":null,"BathroomsOneQuarter":null,"BathroomsThreeQuarter":"1","BelowGradeFinishedArea":null,"BuilderModel":null,"BuilderName":null,"BuyerAgentFullName":null,"BuyerAgentEmail":null,"BuyerAgentDirectPhone":null,"BuyerOfficeName":null,"CapRate":null,"CityRegion":null,"CommunityFeatures":"Park, Sidewalks, Pool","ComplexName":null,"ConstructionMaterials":null,"Contingency":null,"Cooling":"CentralAir, EnergyStarQualifiedEquipment","CountyOrParish":"Orange","CoveredSpaces":null,"DevelopmentName":null,"DevelopmentStatus":null,"DirectionFaces":null,"DoorFeatures":null,"Electric":null,"ElementarySchool":null,"Exclusions":null,"ExteriorFeatures":null,"Fencing":null,"FireplaceFeatures":"None","FireplaceYN":null,"FireplacesTotal":null,"Flooring":"SeeRemarks","FoundationDetails":null,"GarageSpaces":null,"GreenBuildingVerificationType":null,"GreenEnergyEfficient":"Appliances, WaterHeater","GreenEnergyGeneration":null,"GreenIndoorAirQuality":null,"GreenLocation":null,"GreenSustainability":null,"GreenWaterConservation":null,"Heating":"Central","HighSchool":null,"HorseAmenities":null,"HorseYN":null,"Inclusions":null,"IndoorFeatures":null,"InteriorFeatures":"BedroomOnMainLevel, Loft","InternetAddressDisplayYN":null,"LaundryFeatures":"LaundryRoom","Levels":"ThreeOrMore","ListingTerms":"Cash, Conventional, Exchange1031","ListAgentFullName":"Jinghang Martin","LivingArea":null,"LotFeatures":null,"LotSizeArea":null,"LotSizeSquareFeet":null,"MainLevelBedrooms":"1","MiddleOrJuniorSchool":null,"MLSAreaMajor":null,"Model":null,"NewConstructionYN":null,"NumberOfUnitsTotal":"1","OtherParking":null,"Ownership":null,"ParkingFeatures":null,"ParkingTotal":"2","PatioAndPorchFeatures":null,"PoolFeatures":"AboveGround, Community, Association","PoolYN":null,"PoolPrivateYN":null,"PropertyCondition":null,"public_remarks":"Perfect for multi-generational living, this brand-new, detached home features a unique layout with dual primary suites across three levels. The open-concept first floor seamlessly blends the kitchen with the living and dining areas, offering an inviting space for family gatherings. A convenient bedroom and full bathroom are also located on the first floor. The second floor boasts three additional bedrooms, including the luxurious owner's suite, along with a spacious loft\/den ideal for entertainment or relaxation. The third floor features another primary bedroom with a private outdoor deck. Throughout the home, you'll find designer-selected Luxury Vinyl flooring that adds a sleek, modern touch.This home is located in an amenity-rich community that includes a pool, park, playground, community center, dog park, picnic area, splash park, tot lot, sports courts, volleyball courts, greenbelts, and trailsperfect for an active lifestyle. The property is also just minutes from the Irvine Spectrum, a popular shopping destination with diverse dining and entertainment options, including the Irvine Improv and Regal movie theater. With easy access to the I-5 and I-405 freeways, commuting is a breeze.","Roof":null,"RoomsTotal":null,"SchoolDistrict":"Saddleback Valley Unified","SecurityFeatures":null,"SeniorCommunityYN":null,"Sewer":"PublicSewer","SpaFeatures":"Association, Community","SpaYN":"1","StandardStatus":null,"StateRegion":null,"StoriesTotal":"3","StructureType":"House","TaxAnnualAmount":null,"Utilities":null,"View":"None","ViewYN":null,"VirtualTourURLUnbranded":null,"WalkScore":null,"WaterBodyName":null,"WaterSource":"Public","WaterfrontFeatures":null,"WaterfrontYN":null,"WindowFeatures":null,"YearBuilt":"2024","Zoning":null,"ZoningDescription":null,"property_uid":"1102981944","listing_status":"active","mls_status":"Active","mls_id":"ca45","listing_num":"OC25012296","acreage":null,"acres":null,"address":null,"address_direction":null,"address_flg":"1","address_num":"125","agent_id":"OCCUIJING","area":"GP - Great Park","baths_total":"5.00","bedrooms_total":"5","car_spaces":"2","city":"Irvine","coseller_id":null,"coagent_id":null,"days_on_market":"44","finished_sqft_total":"3203","geocode_address":"125 Sawbuck","geocode_status":"","lat":"33.667376","lon":"-117.721664","map_flg":"true","office_id":"OC14252","office_name":"Advanced Real Estate Agency Inc","orig_price":"2350000","photo_count":"65","photo_count_lac":"65","previous_price":"0","price":"2350000","prop_img":"\/listing\/photos\/ca45\/OC25012296-1.jpeg","property_type":"Residential","property_subtype":null,"sqft_total":null,"state":"CA","street_type":null,"street_name":"Sawbuck","sub_area":"Rise","unit":null,"zip_code":"92618","listing_dt":"2025-01-17","undercontract_dt":null,"openhouse_dt":null,"price_change_dt":null,"seller_id":null,"seller_office_id":null,"sold_dt":null,"sold_price":null,"webapi_update_dt":"0000-00-00 00:00:00","update_dt":"2025-06-03 14:49:08","create_dt":"2025-01-19 06:33:06","marketing_headline_txt":null,"use_marketing_description_txt":null,"banner_flg":null,"banner_headline":null,"banner_location":null,"banner_description":null,"marketing_description_txt":null,"showcase_layout":null,"mortgage_calculator":null,"property_history":null,"marketing_account_id":null}


