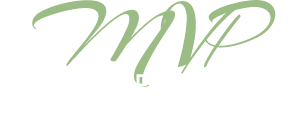Start of property details





Property Description
PREMIUM LOCATION on CDS! Totally Updated: NEW Carpet, NEW Tile Flooring, Fresh Paint: Two bedrooms, 2 Baths, CUSTOM LAUNDRY ROOM and Two car attached garage. This is a Maya floorplan with a large atrium off the kitchen. Kitchen is inviting, light and bright with Eating area, fresh paint plus Window over the sink area Looking out to lush greenery. Formal dining room opens to Living room with beautiful fireplace. Spacious Master suite with built-in wall TV and Mirrored wardrobe. Plantation shutters throughout, Large rear patio for relaxing and No Inside Steps! TOTALLY MOVE-IN READY!!A Senior Community (55+) of 484 acres with mature trees and landscaping. The Association offers 2 Recreation Ctrs with pool. spa, clubhouse, tennis, gym, paddle tennis, shuffleboard courts, billiards and much more. Trash pickup and outside painting is covered by HOA. There is also Membership in Lake Mission Viejo which has outdoor concerts, movies, picnic area, fishing and much more. TRULY a PLACE to CALL HOME!!
Property Highlights
Location
Property Details
Building
Community
Local Schools
Interior Features
Bedrooms and Bathrooms
Area and Spaces
Appliances
Interior Features
Heating and Cooling
Building Details
Construction
Materials
Terms
Terms
Taxes
HOA
Heating, Cooling & Utilities
Utilities
Lot
Exterior Features
Parking
Pool Features
Payment Calculator
Property History
Similar Properties
{"property_id":"ca45_OC24203192","AboveGradeFinishedArea":"0","AccessibilityFeatures":"NoStairs","Appliances":"BuiltInRange, Dishwasher, Disposal, GasWaterHeater, Microwave","ArchitecturalStyle":"Contemporary","AssociationAmenities":"BilliardRoom, Clubhouse, SportCourt, FitnessCenter, MaintenanceGrounds, GameRoom, PicnicArea, Pickleball, Pool, SpaHotTub, Trash","AssociationFee":"574.00","AssociationFeeFrequency":"Monthly","AssociationFeeIncludes":"","AssociationYN":"1","AttributionContact":"stylin29@gmail.com","Basement":"","BasementYN":"","BathroomsFull":"2","BathroomsHalf":"0","BathroomsOneQuarter":"0","BathroomsThreeQuarter":"0","BelowGradeFinishedArea":"0","BuilderModel":"","BuilderName":"","BuyerAgentFullName":"","BuyerAgentEmail":"","BuyerAgentDirectPhone":"","BuyerOfficeName":"","CapRate":"0.00","CityRegion":"","CommunityFeatures":"Curbs, Park, StreetLights, Sidewalks, Gated","ComplexName":"","ConstructionMaterials":"Stucco","Contingency":"","Cooling":"CentralAir","CountyOrParish":"Orange","CoveredSpaces":"0","DevelopmentName":"","DevelopmentStatus":"","DirectionFaces":"","DoorFeatures":"AtriumDoors, MirroredClosetDoors","Electric":"","ElementarySchool":"","Exclusions":"Refrigerator, Washer & Dryer","ExteriorFeatures":"RainGutters","Fencing":"","FireplaceFeatures":"GasStarter, LivingRoom","FireplaceYN":"1","FireplacesTotal":"0","Flooring":"","FoundationDetails":"Slab","GarageSpaces":"0.00","GreenBuildingVerificationType":"","GreenEnergyEfficient":"","GreenEnergyGeneration":"","GreenIndoorAirQuality":"","GreenLocation":"","GreenSustainability":"","GreenWaterConservation":"","Heating":"Central, ForcedAir","HighSchool":"","HorseAmenities":"","HorseYN":"","Inclusions":"","IndoorFeatures":"","InteriorFeatures":"CeilingFans, CathedralCeilings, CofferedCeilings, SeparateFormalDiningRoom, EatInKitchen, OpenFloorplan, AllBedroomsDown, Atrium, BedroomOnMainLevel, FrenchDoorsAtriumDoors, MainLevelPrimary","InternetAddressDisplayYN":"","LaundryFeatures":"WasherHookup, GasDryerHookup, LaundryRoom","Levels":"One","ListingTerms":"Conventional","ListAgentFullName":"Dollie Poulos","LivingArea":"0.00","LotFeatures":"CulDeSac","LotSizeArea":"3478.00","LotSizeSquareFeet":"3478.00","MainLevelBedrooms":"2","MiddleOrJuniorSchool":"","MLSAreaMajor":"","Model":"","NewConstructionYN":"0","NumberOfUnitsTotal":"1","OtherParking":"","Ownership":"","ParkingFeatures":"DirectAccess, Driveway, Garage, GarageDoorOpener","ParkingTotal":"2","PatioAndPorchFeatures":"Concrete, FrontPorch, Open, Patio","PoolFeatures":"Filtered, Gunite, InGround, Lap, Permits, Association","PoolYN":"","PoolPrivateYN":"0","PropertyCondition":"Turnkey","public_remarks":"PREMIUM LOCATION on CDS! Totally Updated: NEW Carpet, NEW Tile Flooring, Fresh Paint: Two bedrooms, 2 Baths, CUSTOM LAUNDRY ROOM and Two car attached garage. This is a Maya floorplan with a large atrium off the kitchen. Kitchen is inviting, light and bright with Eating area, fresh paint plus Window over the sink area Looking out to lush greenery. Formal dining room opens to Living room with beautiful fireplace. Spacious Master suite with built-in wall TV and Mirrored wardrobe. Plantation shutters throughout, Large rear patio for relaxing and No Inside Steps! TOTALLY MOVE-IN READY!!A Senior Community (55+) of 484 acres with mature trees and landscaping. The Association offers 2 Recreation Ctrs with pool. spa, clubhouse, tennis, gym, paddle tennis, shuffleboard courts, billiards & much more. Trash pickup & outside painting is covered by HOA. There is also Membership in Lake Mission Viejo which has outdoor concerts, movies, picnic area, fishing & much more. TRULY a PLACE to CALL HOME!!","Roof":"Tile","RoomsTotal":"0","SchoolDistrict":"Capistrano Unified","SecurityFeatures":"CarbonMonoxideDetectors, GatedWithGuard, GatedCommunity, TwentyFourHourSecurity, SmokeDetectors","SeniorCommunityYN":"1","Sewer":"PublicSewer","SpaFeatures":"Association","SpaYN":"1","StandardStatus":"","StateRegion":"","StoriesTotal":"1","StructureType":"House","TaxAnnualAmount":"0.00","Utilities":"CableConnected, ElectricityConnected, NaturalGasConnected, SewerConnected, WaterConnected","View":"ParkGreenbelt, Hills","ViewYN":"1","VirtualTourURLUnbranded":"","WalkScore":"0","WaterBodyName":"","WaterSource":"Public","WaterfrontFeatures":"","WaterfrontYN":"","WindowFeatures":"PlantationShutters","YearBuilt":"1980","Zoning":"","ZoningDescription":"","property_uid":"1089116876","listing_status":"active","mls_status":"Active","mls_id":"ca45","listing_num":"OC24203192","acreage":"","acres":"0.08","address":"","address_direction":"","address_flg":"1","address_num":"28321","agent_id":"DPOULDOL","area":"MC - Mission Viejo Central","baths_total":"2.00","bedrooms_total":"2","car_spaces":"2","city":"Mission Viejo","coseller_id":"","coagent_id":"","days_on_market":"183","finished_sqft_total":"1230","geocode_address":"28321 Yanez","geocode_status":null,"lat":"33.619556","lon":"-117.636427","map_flg":"true","office_id":"D177","office_name":"First Team Real Estate","orig_price":"889000","photo_count":"8","photo_count_lac":"8","previous_price":"889000","price":"869000","prop_img":"\/listing\/photos\/ca45\/OC24203192-1.jpeg","property_type":"Residential","property_subtype":null,"sqft_total":"0","state":"CA","street_type":"","street_name":"Yanez","sub_area":"Casta Del Sol - Fiesta (CF)","unit":"","zip_code":"92692","listing_dt":"2024-10-01","undercontract_dt":"0000-00-00","openhouse_dt":null,"price_change_dt":"2025-01-06","seller_id":"","seller_office_id":"","sold_dt":"0000-00-00","sold_price":"0","webapi_update_dt":"0000-00-00 00:00:00","update_dt":"2025-06-03 14:49:08","create_dt":"2024-10-01 17:15:06","marketing_headline_txt":null,"use_marketing_description_txt":null,"banner_flg":null,"banner_headline":null,"banner_location":null,"banner_description":null,"marketing_description_txt":null,"showcase_layout":null,"mortgage_calculator":null,"property_history":null,"marketing_account_id":null}


