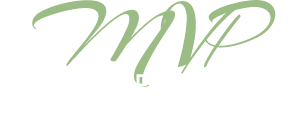Start of property details





Property Description
Welcome to 380 Mira Loma Pl. This beautiful, completely reimagined, custom home sits at the end of a cozy cul-de-sac, across the street from the Back Bay Nature Reserve and walking distance to the Newport Beach Golf Course. Adorning the front patio is a full-grown mango tree. The main house consists of four bedrooms and three full baths. Attached to the garage is a remodeled BONUS room (approx. 150 sf) with its own private entrance and AC, perfect for office, arts studio, or craft room. No expense was spared in a total redesign of this home in 2022. First floor has a large master suite with two custom walk-in closets, outside entry doors, and luxurious new bathroom with double vanity, soaking tub, and tile shower. Upstairs are two large secondary bedrooms with custom closets and an upgraded bathroom with tile shower and double vanity. The chef's kitchen consists of top-of-the-line appliances, custom cabinetry, quartz countertops, tile backsplash, and a large butler's pantry with built-in microwave and laundry. All new, double-pane windows and doors, brand new roof, AC unit, and water heater. Custom shutters have been installed. All lighting inside the home is custom. All new insulation has been put in the attic space. The backyard has a full, covered patio that spans the length of the home with skylights and brand new, tongue and groove, wood-plank ceiling. Complete landscaping with turf and custom privacy gates. Home has long driveway for extra off-street and RV parking, including 220 connections in the detached garage. The entire home has luxury, waterproof laminate flooring installed throughout.
Property Highlights
Location
Property Details
Building
Community
Local Schools
Interior Features
Bedrooms and Bathrooms
Area and Spaces
Appliances
Interior Features
Heating and Cooling
Building Details
Construction
Materials
Terms
Terms
Heating, Cooling & Utilities
Utilities
Lot
Exterior Features
Parking
Pool Features
Payment Calculator
Property History
Similar Properties
{"property_id":"ca45_NP25014973","AboveGradeFinishedArea":null,"AccessibilityFeatures":null,"Appliances":"Dishwasher, ElectricRange, Disposal, GasOven, GasRange, GasWaterHeater, Microwave, RangeHood, WaterPurifier","ArchitecturalStyle":null,"AssociationAmenities":null,"AssociationFee":null,"AssociationFeeFrequency":null,"AssociationFeeIncludes":null,"AssociationYN":null,"AttributionContact":"morerere@cs.com","Basement":null,"BasementYN":null,"BathroomsFull":"3","BathroomsHalf":null,"BathroomsOneQuarter":null,"BathroomsThreeQuarter":null,"BelowGradeFinishedArea":null,"BuilderModel":null,"BuilderName":null,"BuyerAgentFullName":null,"BuyerAgentEmail":null,"BuyerAgentDirectPhone":null,"BuyerOfficeName":null,"CapRate":null,"CityRegion":null,"CommunityFeatures":"Biking, Curbs, Golf, Hiking, HorseTrails, PreservePublicLand, StreetLights, Park","ComplexName":null,"ConstructionMaterials":null,"Contingency":null,"Cooling":"CentralAir, HeatPump","CountyOrParish":"Orange","CoveredSpaces":null,"DevelopmentName":null,"DevelopmentStatus":null,"DirectionFaces":null,"DoorFeatures":"FrenchDoors, SlidingDoors","Electric":"Volts220InGarage","ElementarySchool":null,"Exclusions":null,"ExteriorFeatures":"Awnings, RainGutters","Fencing":"Block, Brick, Privacy, Security, Wood","FireplaceFeatures":"FamilyRoom, GasStarter, WoodBurning","FireplaceYN":"1","FireplacesTotal":null,"Flooring":"Laminate","FoundationDetails":null,"GarageSpaces":null,"GreenBuildingVerificationType":null,"GreenEnergyEfficient":null,"GreenEnergyGeneration":null,"GreenIndoorAirQuality":null,"GreenLocation":null,"GreenSustainability":null,"GreenWaterConservation":null,"Heating":"Fireplaces, HeatPump","HighSchool":null,"HorseAmenities":"RidingTrail","HorseYN":null,"Inclusions":null,"IndoorFeatures":null,"InteriorFeatures":"CeilingFans, HighCeilings, Pantry, PartiallyFurnished, QuartzCounters, RecessedLighting, Storage, BedroomOnMainLevel, MainLevelPrimary, PrimarySuite, WalkInPantry, WalkInClosets","InternetAddressDisplayYN":null,"LaundryFeatures":"WasherHookup, ElectricDryerHookup, GasDryerHookup, Inside, LaundryRoom","Levels":"Two","ListingTerms":"Cash, CashToNewLoan, Conventional","ListAgentFullName":"Michael Steiner","LivingArea":null,"LotFeatures":"BackYard, CulDeSac, FrontYard, IrregularLot, Landscaped, NearPark, StreetLevel, Yard","LotSizeArea":"8370.00","LotSizeSquareFeet":"8370.00","MainLevelBedrooms":"2","MiddleOrJuniorSchool":null,"MLSAreaMajor":null,"Model":null,"NewConstructionYN":null,"NumberOfUnitsTotal":"1","OtherParking":null,"Ownership":null,"ParkingFeatures":"Boat, DoorMulti, DirectAccess, Driveway, DrivewayUpSlopeFromStreet, GarageFacesFront, Garage, GolfCartGarage, GarageDoorOpener, Gated, OffStreet, Over","ParkingTotal":"2","PatioAndPorchFeatures":"Covered, FrontPorch, Open, Patio, Tile","PoolFeatures":"None","PoolYN":null,"PoolPrivateYN":null,"PropertyCondition":null,"public_remarks":"Welcome to 380 Mira Loma Pl. This beautiful, completely reimagined, custom home sits at the end of a cozy cul-de-sac, across the street from the Back Bay Nature Reserve and walking distance to the Newport Beach Golf Course. Adorning the front patio is a full-grown mango tree. The main house consists of four bedrooms and three full baths. Attached to the garage is a remodeled BONUS room (approx. 150 sf) with its own private entrance and AC, perfect for office, arts studio, or craft room. No expense was spared in a total redesign of this home in 2022. First floor has a large master suite with two custom walk-in closets, outside entry doors, and luxurious new bathroom with double vanity, soaking tub, and tile shower. Upstairs are two large secondary bedrooms with custom closets and an upgraded bathroom with tile shower and double vanity. The chef's kitchen consists of top-of-the-line appliances, custom cabinetry, quartz countertops, tile backsplash, and a large butler's pantry with built-in microwave and laundry. All new, double-pane windows and doors, brand new roof, AC unit, and water heater. Custom shutters have been installed. All lighting inside the home is custom. All new insulation has been put in the attic space. The backyard has a full, covered patio that spans the length of the home with skylights and brand new, tongue and groove, wood-plank ceiling. Complete landscaping with turf and custom privacy gates. Home has long driveway for extra off-street and RV parking, including 220 connections in the detached garage. The entire home has luxury, waterproof laminate flooring installed throughout.","Roof":"Composition","RoomsTotal":null,"SchoolDistrict":"Newport Mesa Unified","SecurityFeatures":null,"SeniorCommunityYN":null,"Sewer":"PublicSewer","SpaFeatures":null,"SpaYN":null,"StandardStatus":null,"StateRegion":null,"StoriesTotal":"2","StructureType":"House","TaxAnnualAmount":null,"Utilities":null,"View":"BackBay","ViewYN":"1","VirtualTourURLUnbranded":null,"WalkScore":null,"WaterBodyName":null,"WaterSource":"Public","WaterfrontFeatures":null,"WaterfrontYN":null,"WindowFeatures":"DoublePaneWindows, Drapes, PlantationShutters, Screens, Skylights, Shutters","YearBuilt":"1961","Zoning":"R1","ZoningDescription":null,"property_uid":"1103143838","listing_status":"active","mls_status":"Active","mls_id":"ca45","listing_num":"NP25014973","acreage":null,"acres":"0.19","address":null,"address_direction":null,"address_flg":"1","address_num":"380","agent_id":"U12350","area":"C5 - East Costa Mesa","baths_total":"3.00","bedrooms_total":"4","car_spaces":"2","city":"Costa Mesa","coseller_id":null,"coagent_id":null,"days_on_market":"27","finished_sqft_total":"2164","geocode_address":"380 Mira Loma Pl","geocode_status":null,"lat":"33.656887","lon":"-117.88731","map_flg":"true","office_id":"U6318","office_name":"Steiner Real Estate Invest.","orig_price":"2995000","photo_count":"51","photo_count_lac":"51","previous_price":"2995000","price":"2895000","prop_img":"\/listing\/photos\/ca45\/NP25014973-1.jpeg","property_type":"Residential","property_subtype":null,"sqft_total":null,"state":"CA","street_type":null,"street_name":"Mira Loma Pl","sub_area":"Eastside North (ENCM)","unit":null,"zip_code":"92627","listing_dt":"2025-01-21","undercontract_dt":null,"openhouse_dt":null,"price_change_dt":"2025-02-17","seller_id":null,"seller_office_id":null,"sold_dt":null,"sold_price":null,"webapi_update_dt":"0000-00-00 00:00:00","update_dt":"2025-06-03 14:49:08","create_dt":"2025-01-21 23:00:04","marketing_headline_txt":null,"use_marketing_description_txt":null,"banner_flg":null,"banner_headline":null,"banner_location":null,"banner_description":null,"marketing_description_txt":null,"showcase_layout":null,"mortgage_calculator":null,"property_history":null,"marketing_account_id":null}


