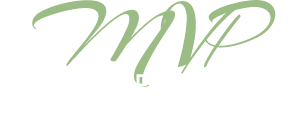Start of property details

Property Description
Introducing the premier estate in North Beverly Park, the most exclusive gated community in Beverly Hills and all of the West Coast. Recently renovated, this Richard Landry-designed masterpiece spans an extraordinary 30, 500 square feet on an unparalleled 6.2-acre lot. The estate offers 12 bedrooms, 20 bathrooms, and world-class athletic facilities like no other, featuring an expansive guest house, an oversized sport court perfect for professional basketball games, pickleball, a skate park, a five-hole golf course with a driving range, and a resort-style grotto pool with slides, all set within this one-of-a-kind sprawling compound.Just one minute inside the guard gates for quick access in and out, the estate features an expansive gated motor court with a striking hotel-like waterfall entry, along with an additional motor court for large families, staff, and drivers, plus a five-car garage. A grand two-story entry foyer leads to an exquisite living room, formal dining room, and a breathtaking two-story paneled library. The main level also showcases an expansive kitchen and family room complex, complete with pantries, a separate prep kitchen, and dedicated staff quarters and offices. Designed for ultimate entertainment and wellness, the lower level boasts a state-of-the-art home theater, professional gym, wine and cigar cellar, and a sophisticated tasting and smoking lounge. The primary living spaces seamlessly blend indoor and outdoor luxury, opening to vast patios, sprawling lawns, and resort-inspired amenities. A rare opportunity to own one of Los Angeles' most significant estates, combining modern updates with timeless grandeur, designed to rival any luxury resort experience. Shown exclusively to pre-qualified clients.
Property Highlights
Location
Property Details
Building
Community
Interior Features
Bedrooms and Bathrooms
Appliances
Interior Features
Heating and Cooling
Building Details
Construction
Taxes
HOA
Heating, Cooling & Utilities
Lot
Exterior Features
Parking
Pool Features
Payment Calculator
Property History
Similar Properties
{"property_id":"ca45_25508633","AboveGradeFinishedArea":"0","AccessibilityFeatures":"","Appliances":"Barbecue, BuiltIn, DoubleOven, Dishwasher, GasCooktop, Disposal, Microwave, Oven, Refrigerator, Dryer, Washer","ArchitecturalStyle":"FrenchProvincial","AssociationAmenities":"","AssociationFee":"6427.00","AssociationFeeFrequency":"Monthly","AssociationFeeIncludes":"","AssociationYN":"1","AttributionContact":"","Basement":"","BasementYN":"0","BathroomsFull":"20","BathroomsHalf":"0","BathroomsOneQuarter":"0","BathroomsThreeQuarter":"0","BelowGradeFinishedArea":"0","BuilderModel":"","BuilderName":"","BuyerAgentFullName":"Barron N. Hilton","BuyerAgentEmail":"Barron@HiltonHilton.com","BuyerAgentDirectPhone":"310-777-1317","BuyerOfficeName":"Hilton Hilton","CapRate":"0.00","CityRegion":"","CommunityFeatures":"Gated","ComplexName":"","ConstructionMaterials":"","Contingency":"","Cooling":"CentralAir","CountyOrParish":"Los Angeles","CoveredSpaces":"0","DevelopmentName":"","DevelopmentStatus":"","DirectionFaces":"","DoorFeatures":"","Electric":"","ElementarySchool":"","Exclusions":"","ExteriorFeatures":"FirePit","Fencing":"Electric","FireplaceFeatures":"Bath, DiningRoom, Gas, GreatRoom, GuestAccommodations, Library, LivingRoom, Outside","FireplaceYN":"1","FireplacesTotal":"0","Flooring":"","FoundationDetails":"","GarageSpaces":"0.00","GreenBuildingVerificationType":"","GreenEnergyEfficient":"","GreenEnergyGeneration":"","GreenIndoorAirQuality":"","GreenLocation":"","GreenSustainability":"","GreenWaterConservation":"","Heating":"Central, Fireplaces","HighSchool":"","HorseAmenities":"","HorseYN":"0","Inclusions":"","IndoorFeatures":"","InteriorFeatures":"BreakfastBar, SeparateFormalDiningRoom, EatInKitchen, Elevator, HighCeilings, Bar, DressingArea, WalkInPantry, WalkInClosets","InternetAddressDisplayYN":"","LaundryFeatures":"LaundryRoom","Levels":"MultiSplit","ListingTerms":"","ListAgentFullName":"Ginger Glass","LivingArea":"0.00","LotFeatures":"","LotSizeArea":"267415.00","LotSizeSquareFeet":"267415.00","MainLevelBedrooms":"0","MiddleOrJuniorSchool":"","MLSAreaMajor":"","Model":"","NewConstructionYN":"0","NumberOfUnitsTotal":"0","OtherParking":"","Ownership":"","ParkingFeatures":"Private","ParkingTotal":"0","PatioAndPorchFeatures":"Covered, Open, Patio","PoolFeatures":"Heated, InGround, Private, SeeRemarks, Waterfall","PoolYN":"","PoolPrivateYN":"1","PropertyCondition":"","public_remarks":"Introducing the premier estate in North Beverly Park, the most exclusive gated community in Beverly Hills and all of the West Coast. Recently renovated, this Richard Landry-designed masterpiece spans an extraordinary 30, 500 square feet on an unparalleled 6.2-acre lot. The estate offers 12 bedrooms, 20 bathrooms, and world-class athletic facilities like no other, featuring an expansive guest house, an oversized sport court perfect for professional basketball games, pickleball, a skate park, a five-hole golf course with a driving range, and a resort-style grotto pool with slides, all set within this one-of-a-kind sprawling compound.Just one minute inside the guard gates for quick access in and out, the estate features an expansive gated motor court with a striking hotel-like waterfall entry, along with an additional motor court for large families, staff, and drivers, plus a five-car garage. A grand two-story entry foyer leads to an exquisite living room, formal dining room, and a breathtaking two-story paneled library. The main level also showcases an expansive kitchen and family room complex, complete with pantries, a separate prep kitchen, and dedicated staff quarters and offices. Designed for ultimate entertainment and wellness, the lower level boasts a state-of-the-art home theater, professional gym, wine and cigar cellar, and a sophisticated tasting and smoking lounge. The primary living spaces seamlessly blend indoor and outdoor luxury, opening to vast patios, sprawling lawns, and resort-inspired amenities. A rare opportunity to own one of Los Angeles' most significant estates, combining modern updates with timeless grandeur, designed to rival any luxury resort experience. Shown exclusively to pre-qualified clients.","Roof":"","RoomsTotal":"0","SchoolDistrict":"","SecurityFeatures":"GatedWithGuard, GatedCommunity, TwentyFourHourSecurity, SecurityGuard","SeniorCommunityYN":"0","Sewer":"","SpaFeatures":"Heated, InGround, Private","SpaYN":"1","StandardStatus":"","StateRegion":"","StoriesTotal":"3","StructureType":"","TaxAnnualAmount":"0.00","Utilities":"","View":"Canyon","ViewYN":"1","VirtualTourURLUnbranded":"","WalkScore":"0","WaterBodyName":"","WaterSource":"","WaterfrontFeatures":"","WaterfrontYN":"0","WindowFeatures":"","YearBuilt":"2014","Zoning":"LARE40","ZoningDescription":"","property_uid":"1108476202","listing_status":"sold","mls_status":"Closed","mls_id":"ca45","listing_num":"25508633","acreage":"","acres":"6.14","address":"","address_direction":"","address_flg":"1","address_num":"71","agent_id":"CLW-X66948","area":"C02 - Beverly Hills Post Office","baths_total":"20.00","bedrooms_total":"12","car_spaces":"0","city":"Beverly Hills","coseller_id":"CLW-C129183","coagent_id":"CLW-C138077","days_on_market":"91","finished_sqft_total":"30500","geocode_address":"71 Beverly Parkway","geocode_status":null,"lat":"34.12501","lon":"-118.419014","map_flg":"true","office_id":"CLW-X81461","office_name":"Compass","orig_price":"68000000","photo_count":"75","photo_count_lac":"1","previous_price":null,"price":"68000000","prop_img":"\/listing\/photos\/ca45\/25508633-1.jpeg","property_type":"Residential","property_subtype":"SingleFamilyResidence","sqft_total":"30500","state":"CA","street_type":"Parkway","street_name":"Beverly","sub_area":"","unit":"","zip_code":"90210","listing_dt":"2025-03-10","undercontract_dt":"0000-00-00","openhouse_dt":null,"price_change_dt":null,"seller_id":"CLW-C135295","seller_office_id":"CLW-X83437","sold_dt":"2025-06-20","sold_price":"63100000","webapi_update_dt":"0000-00-00 00:00:00","update_dt":"2025-06-21 10:00:41","create_dt":"2025-03-10 21:15:07","marketing_headline_txt":null,"use_marketing_description_txt":null,"banner_flg":null,"banner_headline":null,"banner_location":null,"banner_description":null,"marketing_description_txt":null,"showcase_layout":null,"mortgage_calculator":null,"property_history":null,"marketing_account_id":null}


